sandybeach
New Member
I hope not, it's hard enough to find parking in that area during business hours.


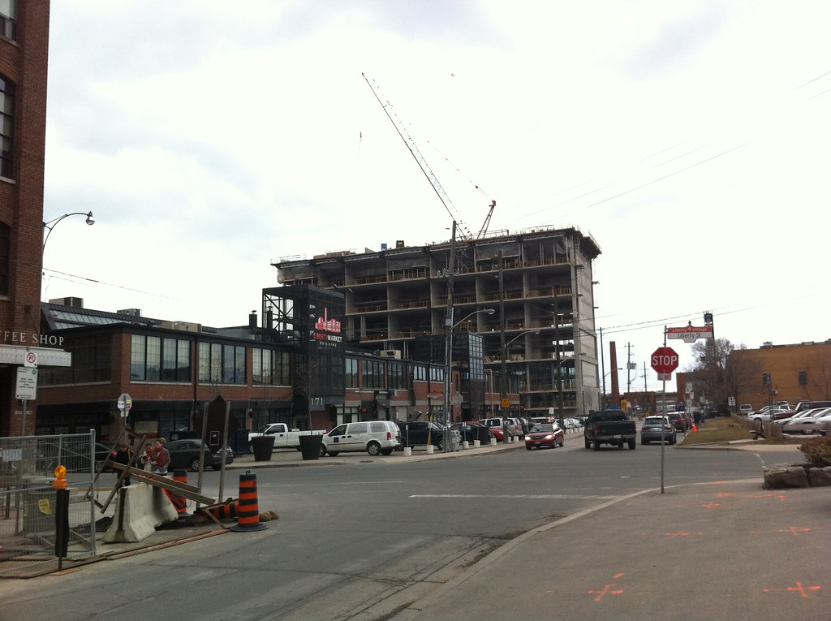
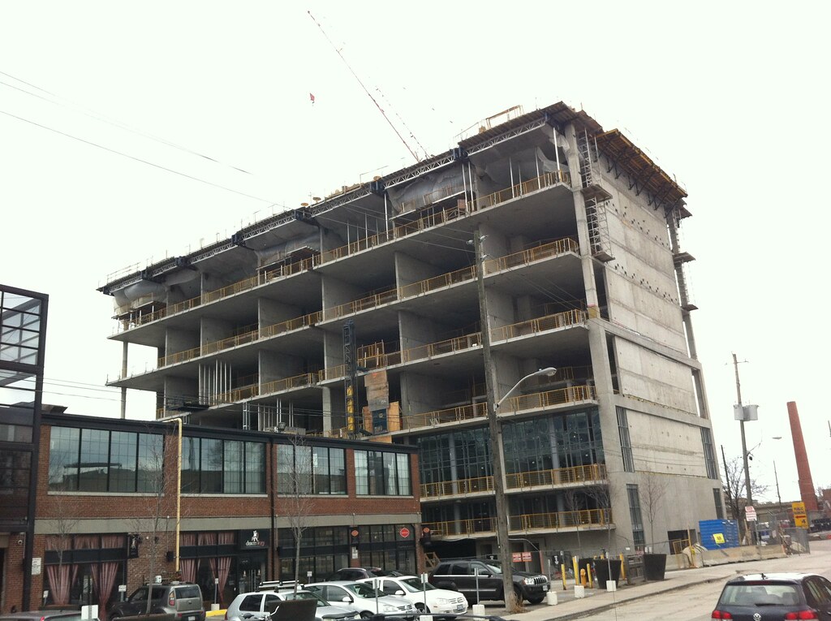
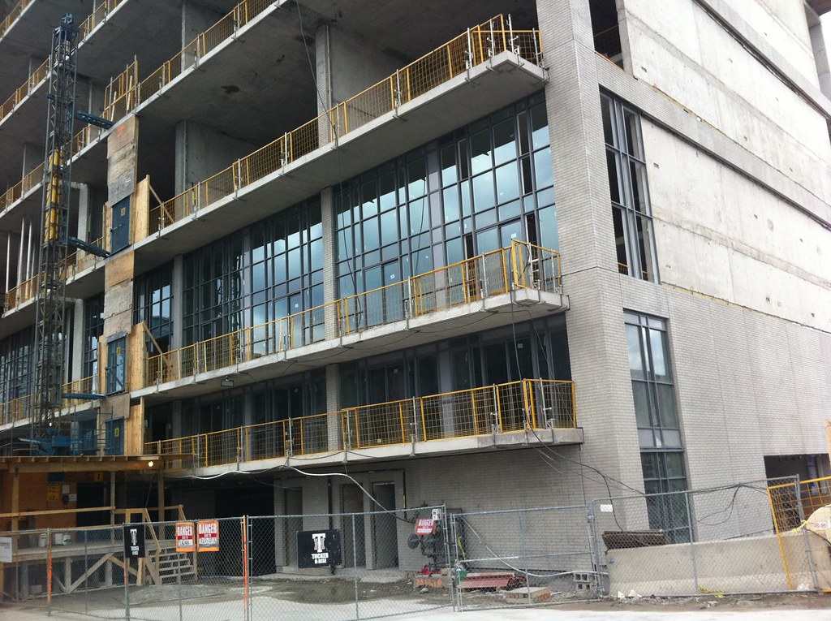

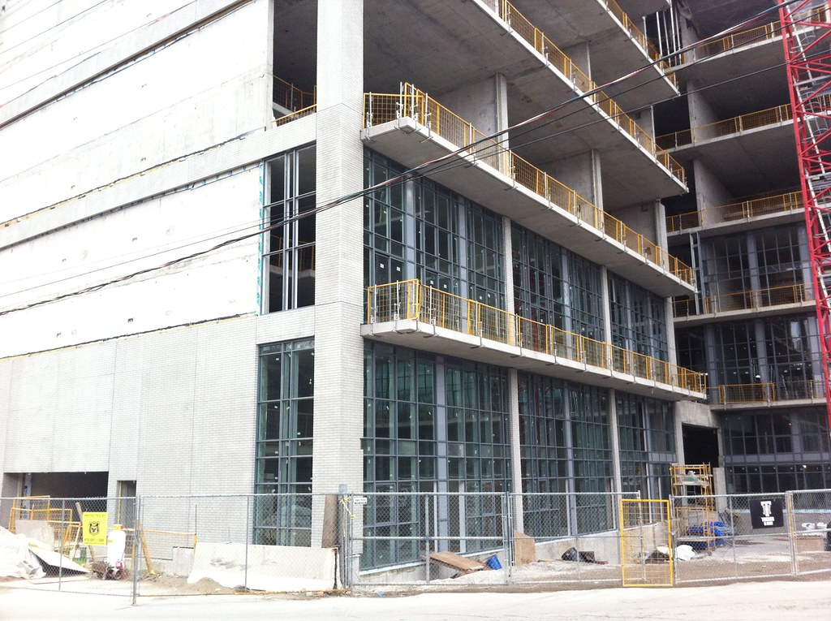
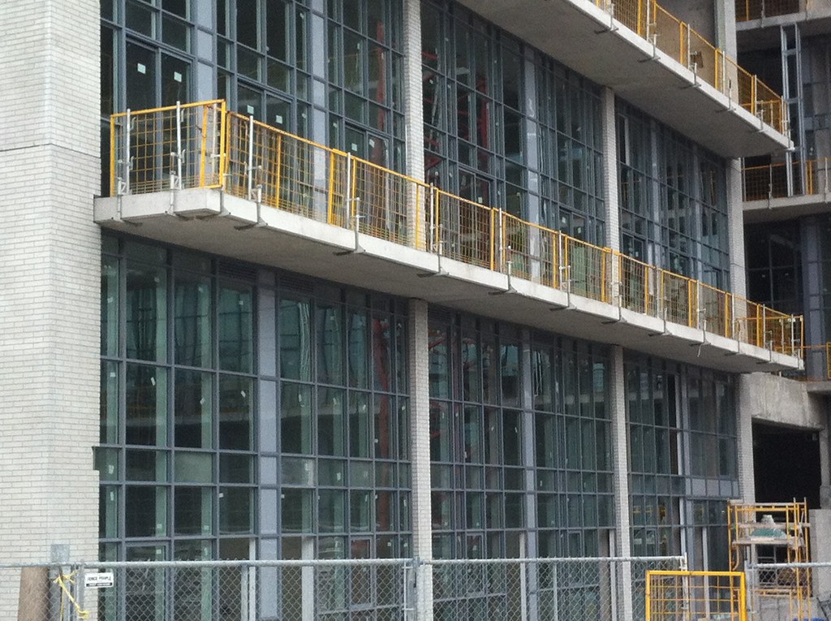
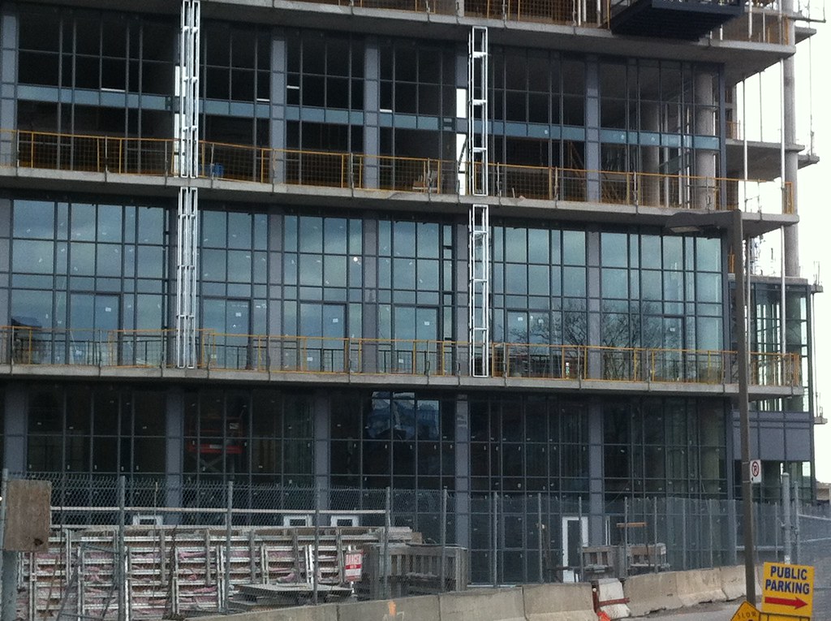
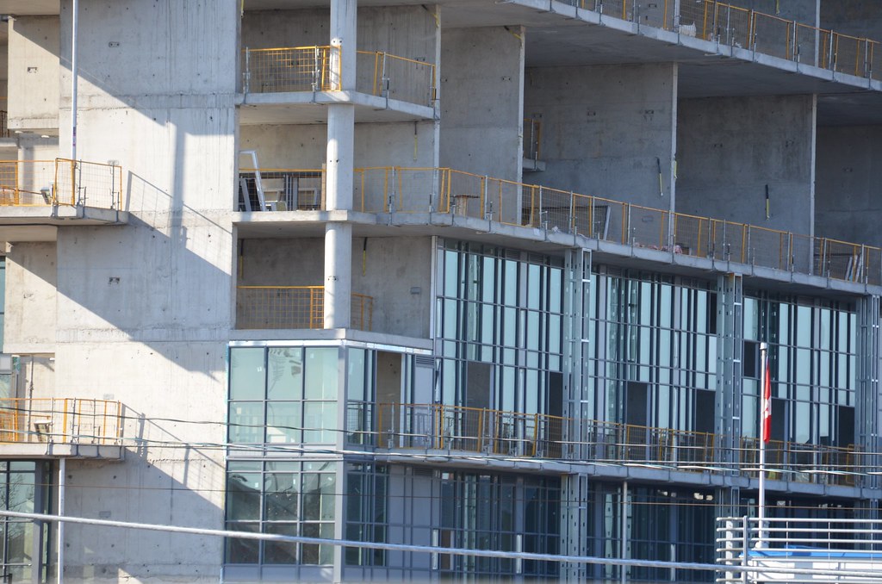

A lot of large units here
Actually that's not the case. There are over 40 units per floor and most of those units are extremely narrow. It's one of the reasons I didn't end up buying in this project. Most of the units were as wide as 6 feet. I think you can see the division where spandrel panels are placed vertically between glass panels, which means most of those units will not have a concrete wall separating them. It'll be one noisy condo!
The narrowest units are 9'1. That's for the 545 sq ft 1 bedrooms. I find it hard to believe that unit's would be separated by drywall. I don't even think that's legal. There has to be proper fire separation between units and drywall certainly doesn't cut it.