condovo
Senior Member
^^ I believe that's supposed to be a green wall, which should provide at least a little more texture than standard masonry.
Same goes for 1 World Trade Center in New York, an office tower on a blind 185-foot-tall blind pedestal.I see that there will be large featureless walls on Yonge and The Esplanade. It's a challenge of the context to be sure, but not good in terms of urbanism. This criticism can be applied to 1960s downtown developments so often that it's like shooting fish in a barrel, except in this case it's a new development.
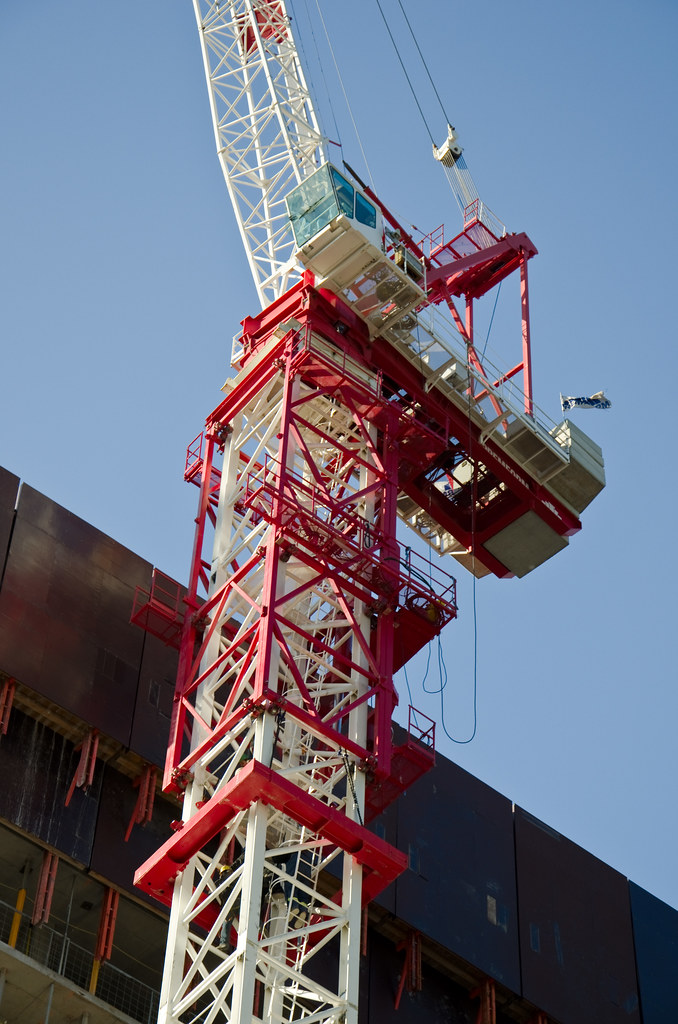
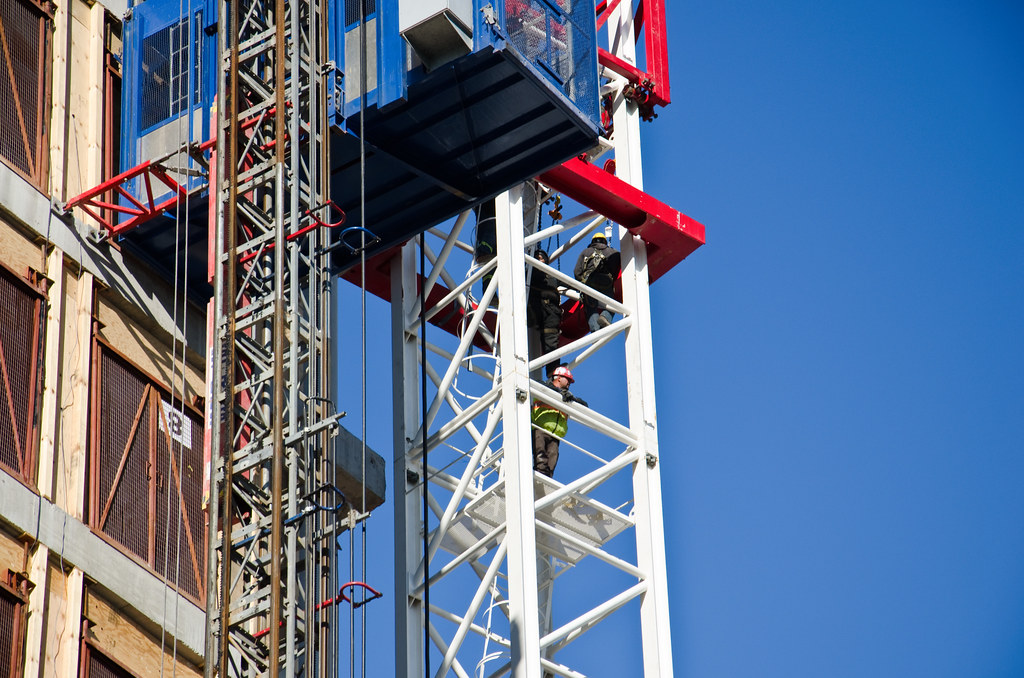
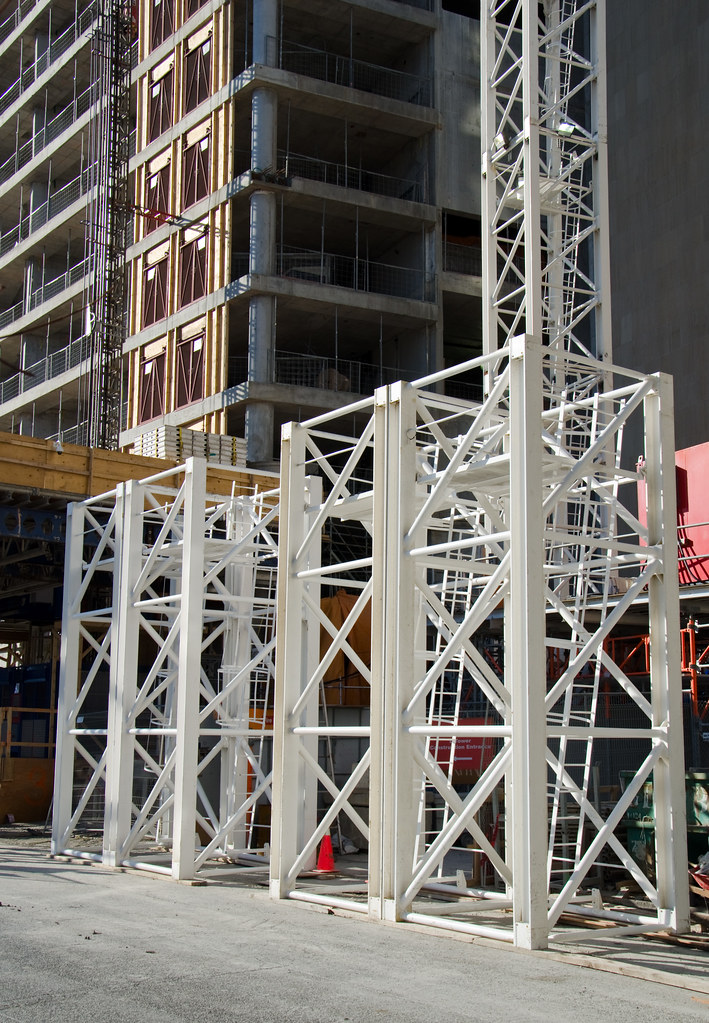
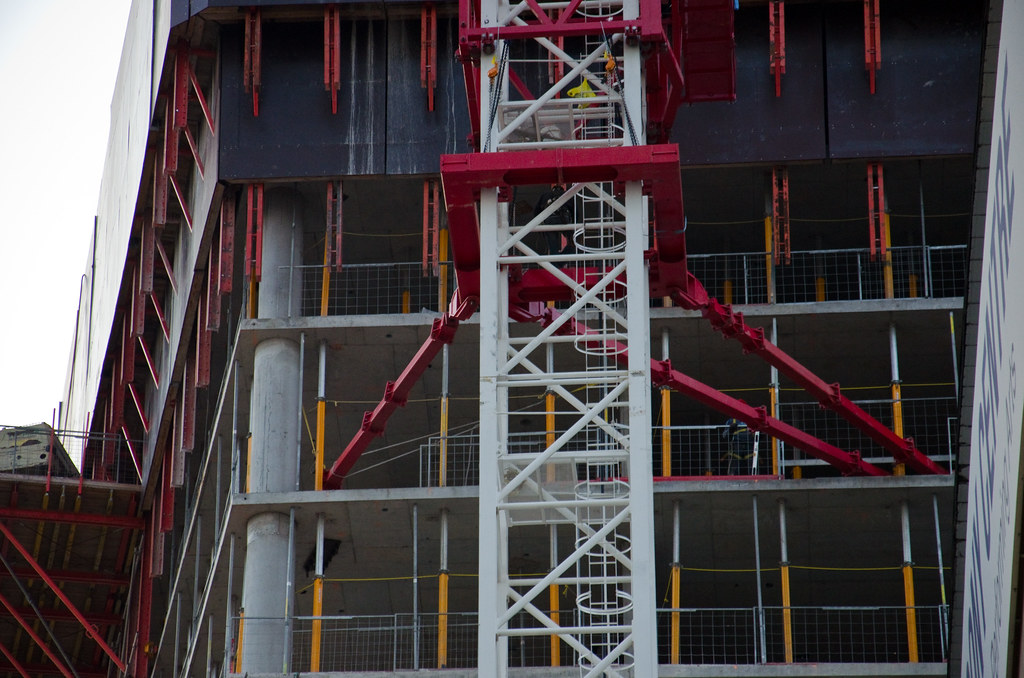
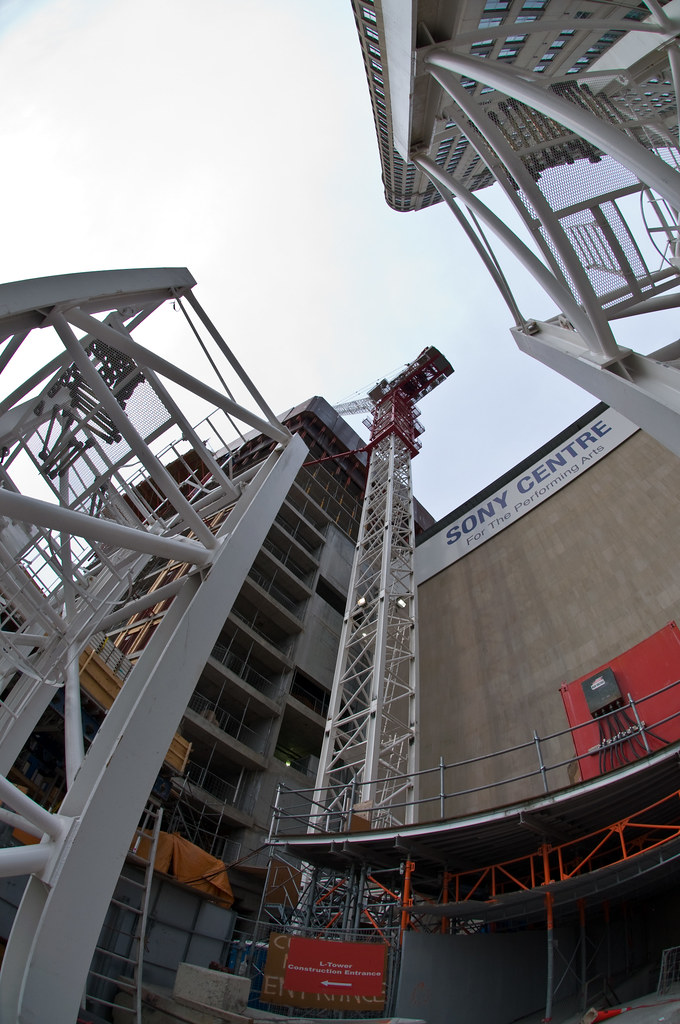
"This crane is the tallest ever in Canada. It currently stands at over 200 feet tall, 260 feet with the boom raised and by the end of the project it will be well over a whopping 600 feet tall."
Not that I doubt the veracity of that statement, but was the source of this information?

Cityzen: "The Official Corporate Blog"
It is not free-standing.
The TD Building really need's a re-clad badly they need to change the colour our do something it looks so depressing.