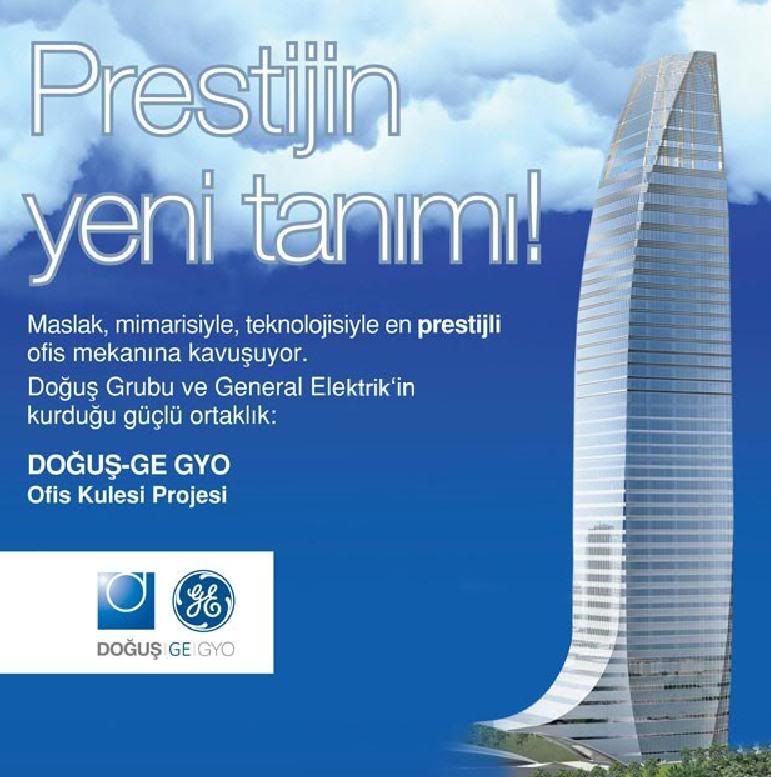Alvar
Active Member
The ruined it! Damn you, Damn you all to hell! (With apologies to The Planet of The Apes).

Instead of the "Boot", what do we have now? The Pencil?
I don't think they'd have a very hard time renting out office units in the podium and stores on the main and underground levels.
