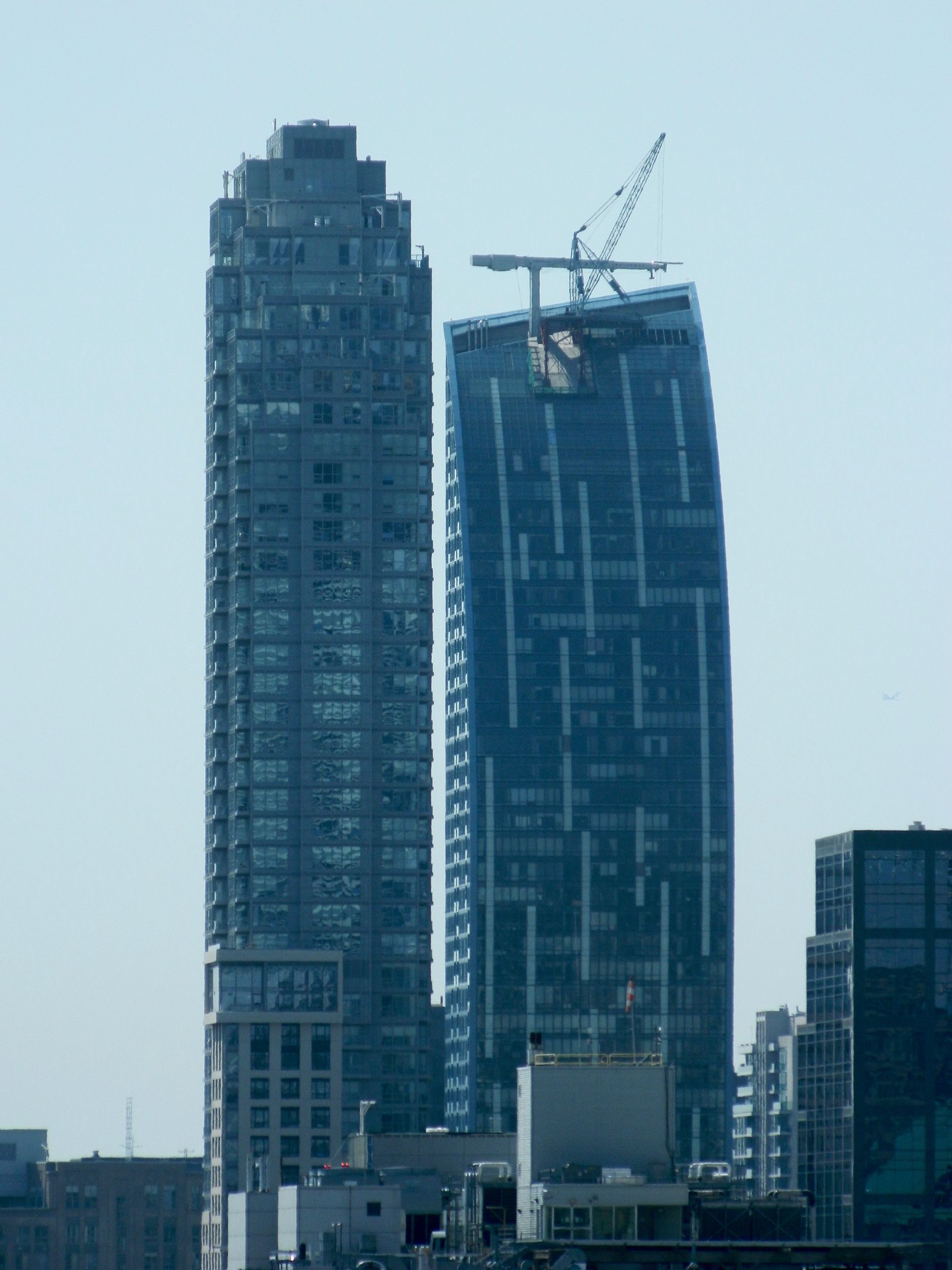WeirdFishes
Active Member
Photoshop and camera angles do wonders. I've been in this lobby. It's small, cold and very basic.You don't like this?

|
|
| |||||||||||||||||||||
| |||||||||||||||||||||||
Photoshop and camera angles do wonders. I've been in this lobby. It's small, cold and very basic.You don't like this?

It looks like a dated office from Brampton, with wall sconce lights from Home Depot (on sale). A shame for a building with over 1,000 residents. The least they could do is add a plant or two.You don't like this?

Some time after the Union Station renovation is finished.Any idea if and when the the crane will come off?
You may be optimistic, I suggest it may coincide with the opening of the next section of subway.Some time after the Union Station renovation is finished.
The crane came off in 2016. The derrick is coming down soonAny idea if and when the the crane will come off?
So we have been told many times, no doubt sooner or later it will be removed but I will only believe it wgen its actually down. What a lot of incompetents.The crane came off in 2016. The derrick is coming down soon
The plaza that was left is bad but at least it’s a blank slate where something better can replace it in time as the Esplanade district densifies.
This could very easily be replaced with a large patio that given its location would be in high demand and bring life to this corner. All that’s needed are changes to the lobby layout to include a restaurant on the west side adjacent to those doors and a patio.

Clyde Wagner, the CEO of the City theatres has discussed putting a café (with a patio) into the Sony Centre so this may happen in 2019You are right. A patio cafe would do wonders here.

The BMU extended:



