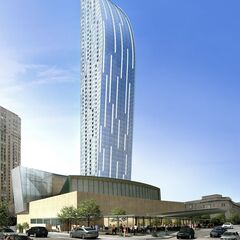DSCToronto
Superstar
Member Bio
- Joined
- Jan 13, 2008
- Messages
- 20,465
- Reaction score
- 30,635
- Location
- St Lawrence Market Area
In case anyone is wondering about the status of the missing streetlights on The Esplanade near Yonge (between Backstage and the L Tower), here's what Toronto Hydro says about the matter:
[
I just received confirmation that it's the developer's (L-Tower) responsibility to install lighting here. Our team has been in touch with them in terms of approving the designs, but the actual installation is something that they need to do on their own. Might be best to contact them directly regarding a timeline.
As I sat in several meetings with the City, Hydro and the developers several years ago about these very streetlights it is TOTALLY untrue for them to now say they 'have 'just received confirmation'. The work was part of their Site Plan and the SLNA and the City have been nagging them and Hydro about this for many years. Of course, this is the same developer who has given repeated but wrong estimates about the crane! As with that, seeing is believing!





























