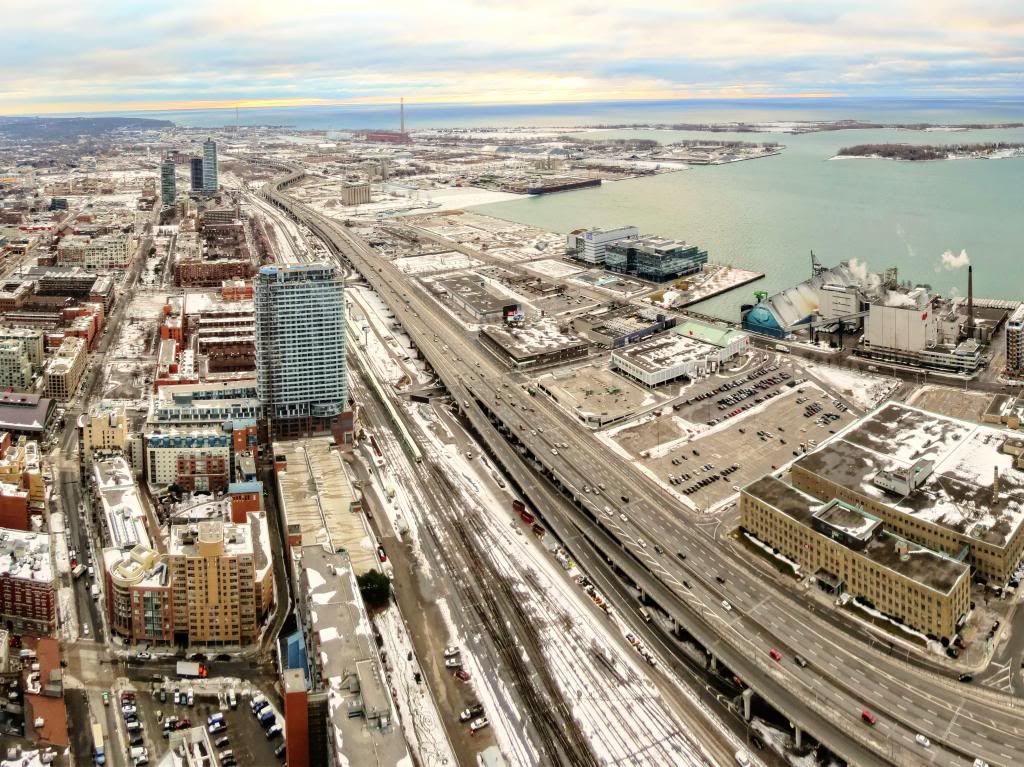innsertnamehere
Superstar
I believe it will be installed on the deck that the porta potty is located in skyjacked's photos. there will be a small slit in the façade for it to come out of, IIRC. Udo posted some drawings of it earlier, I'm sure he would be more than happy to provide them if he can find them.








