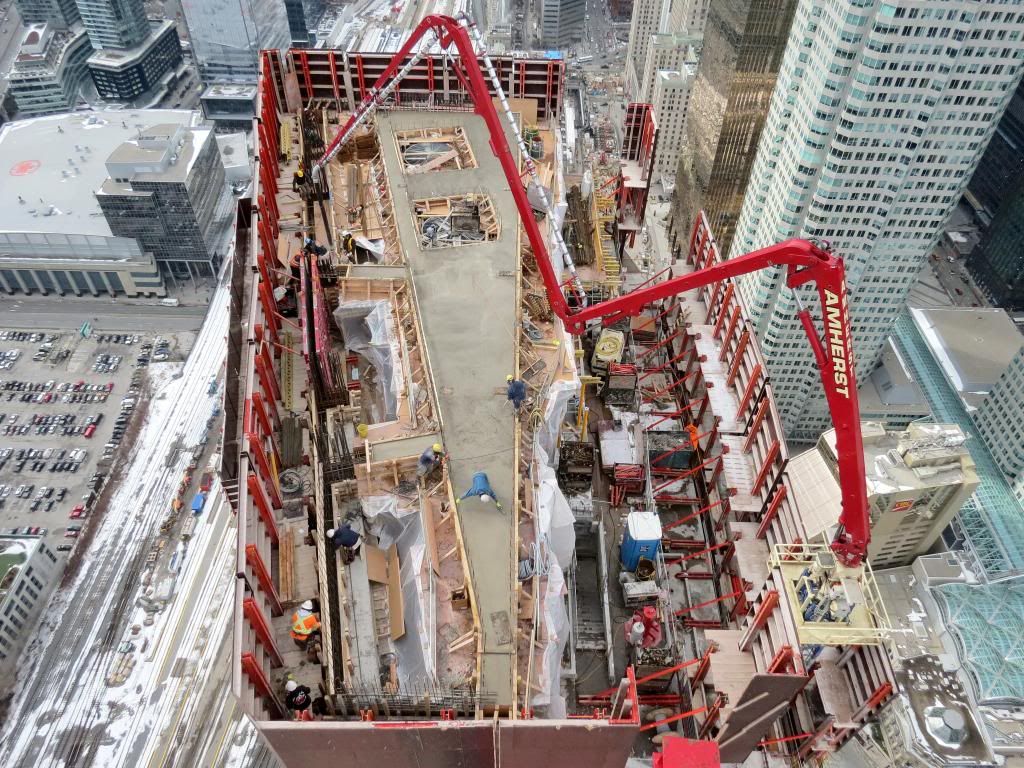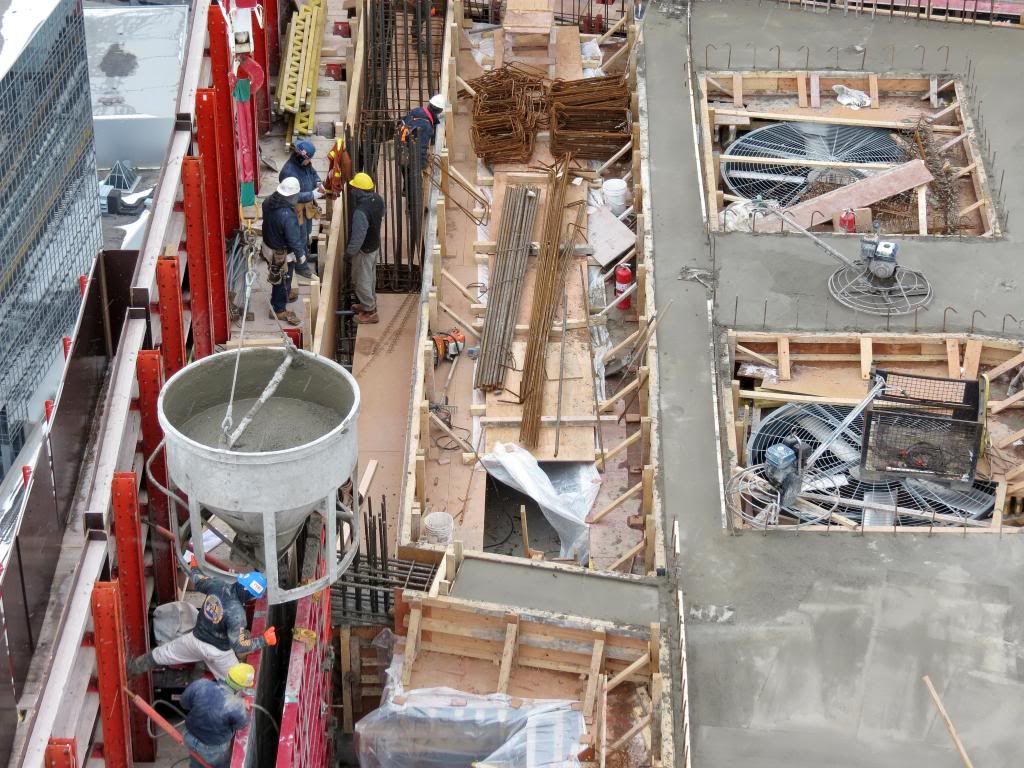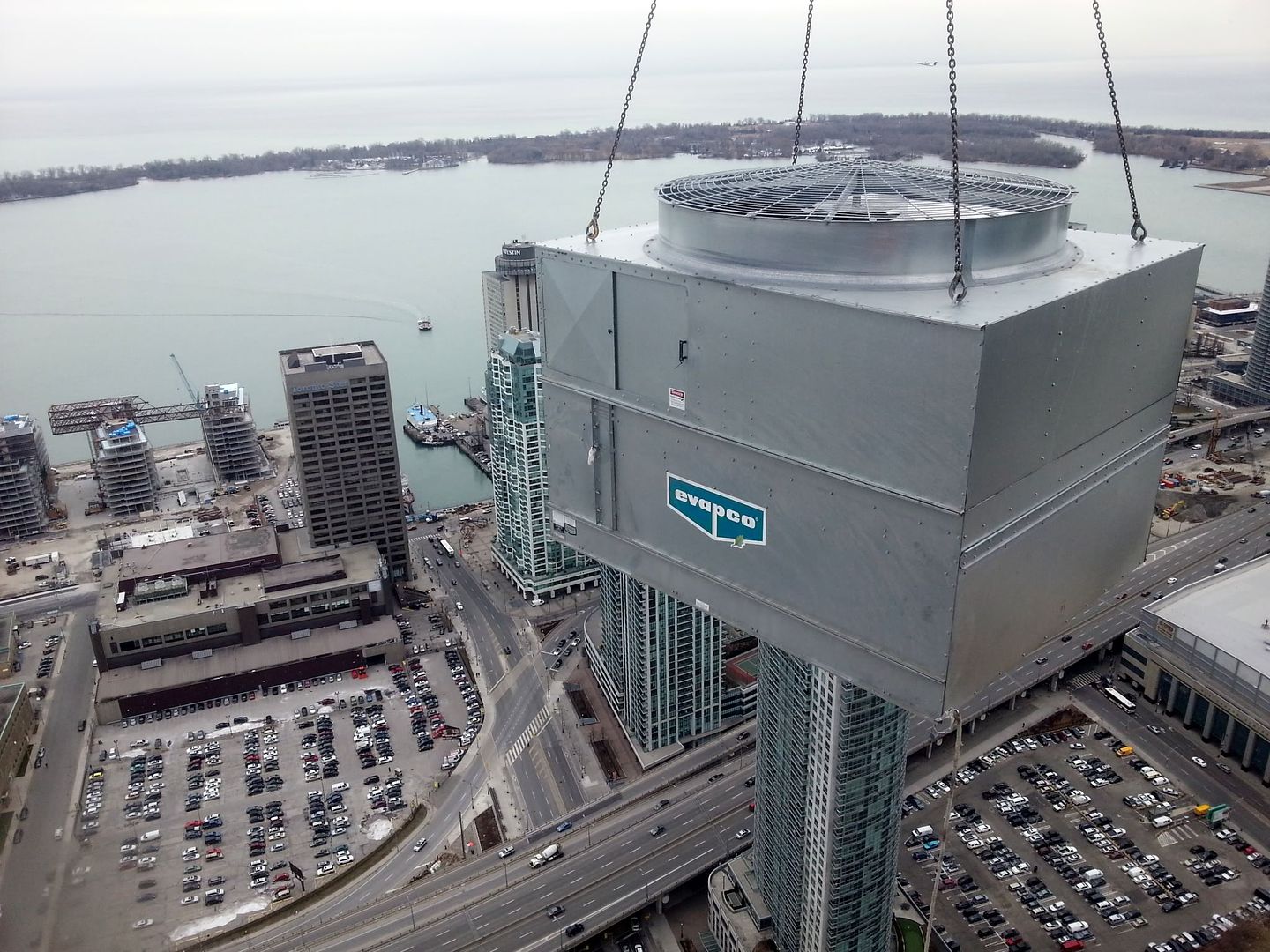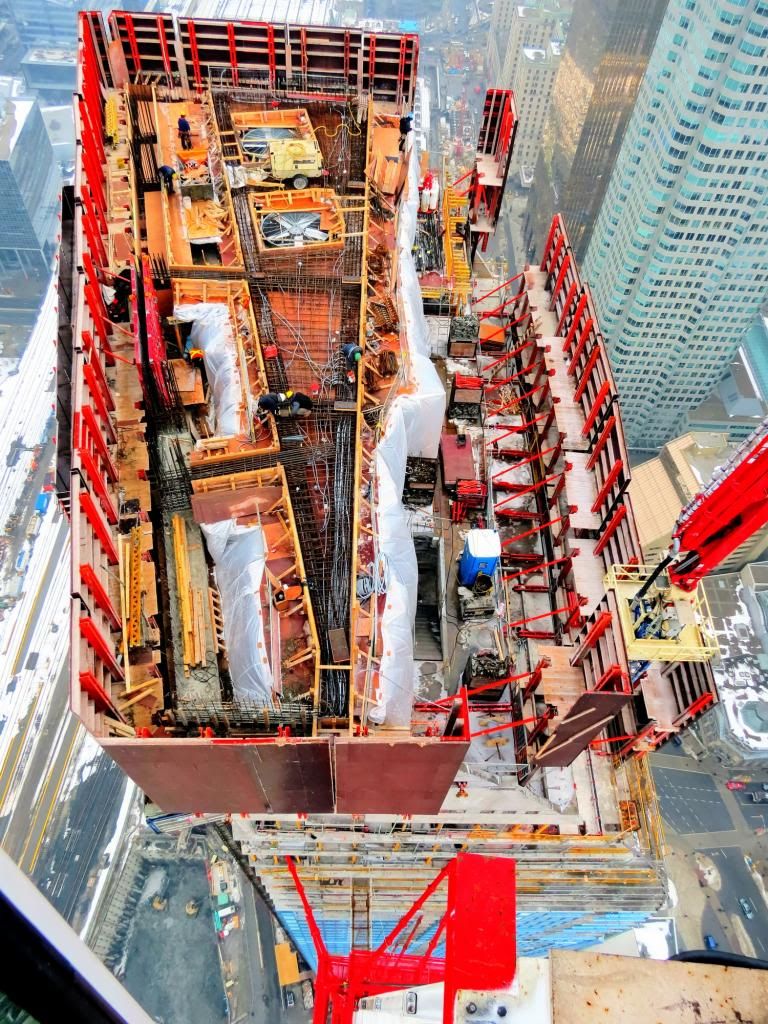Ramako
Moderator
From the Berczy thread:
If you look at L Tower you can see what looks like the first row of glass on the curved portion of the north side. The way the light is hitting it makes me think that the glass itself will not be curved but will just be flat panes of glass.
If you look at L Tower you can see what looks like the first row of glass on the curved portion of the north side. The way the light is hitting it makes me think that the glass itself will not be curved but will just be flat panes of glass.















