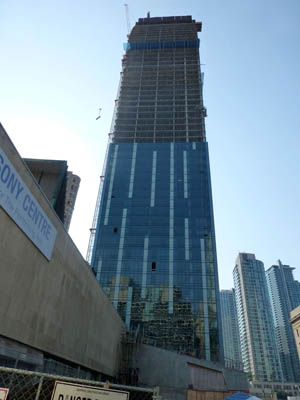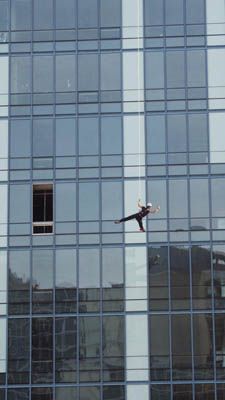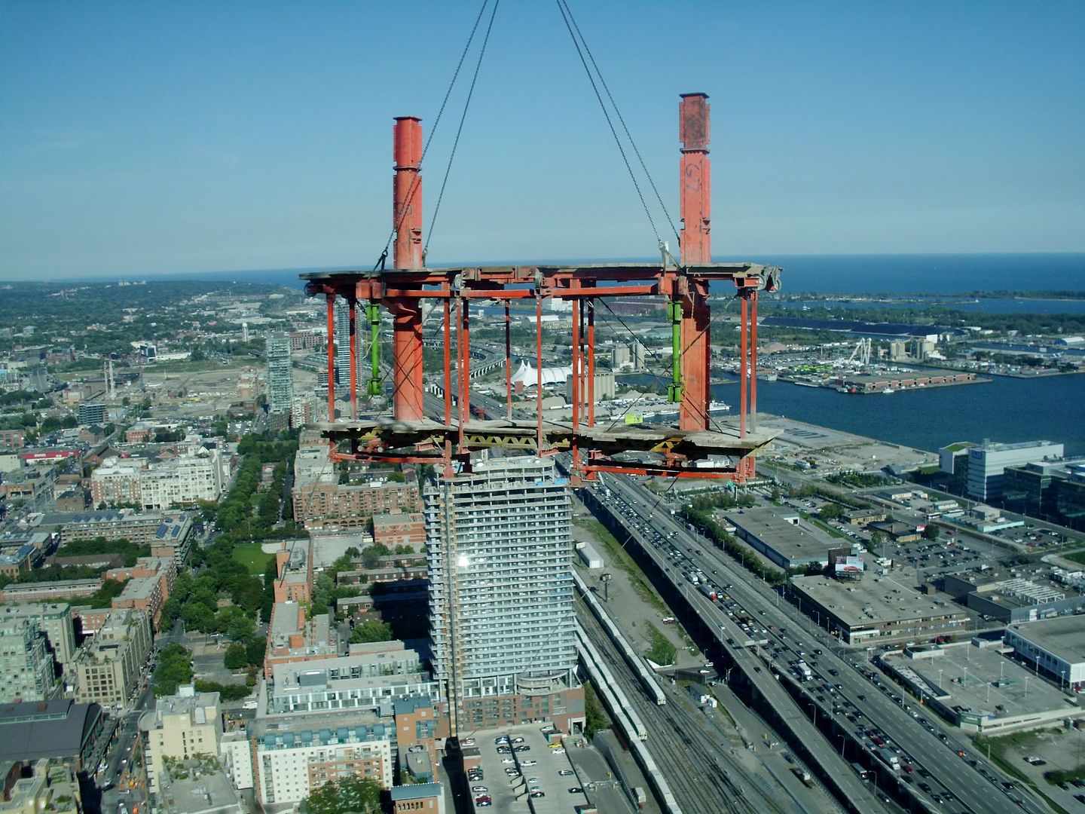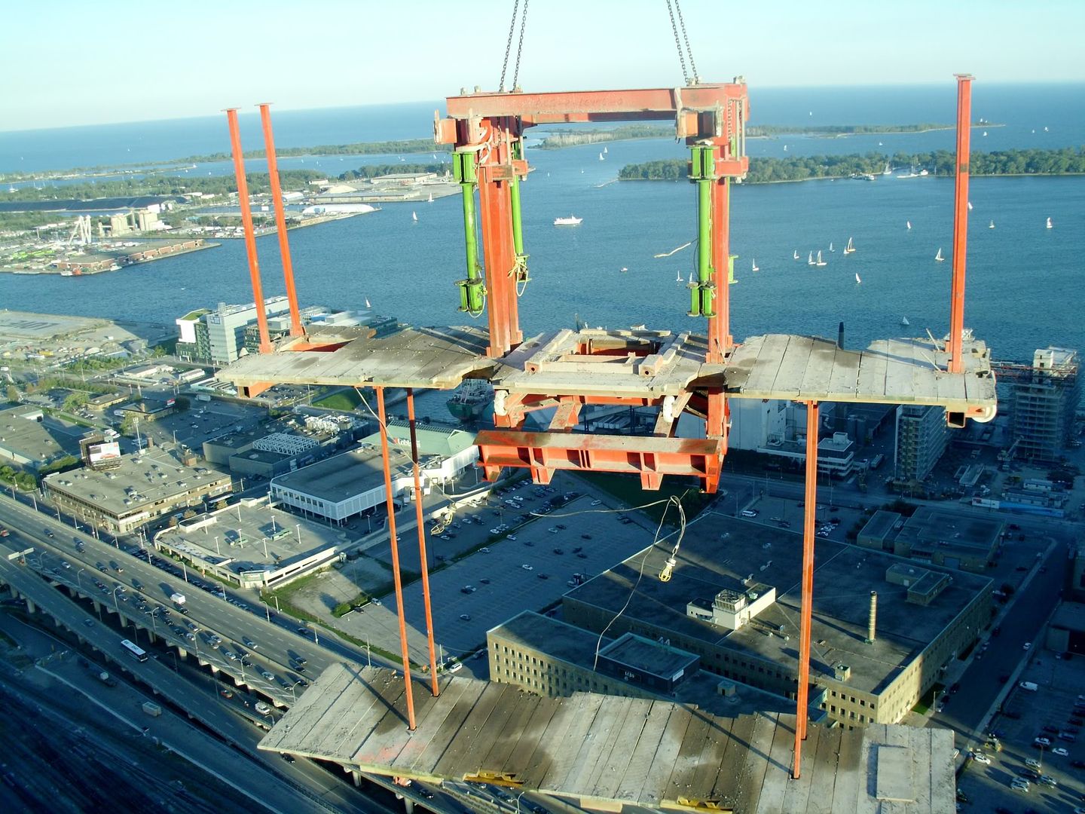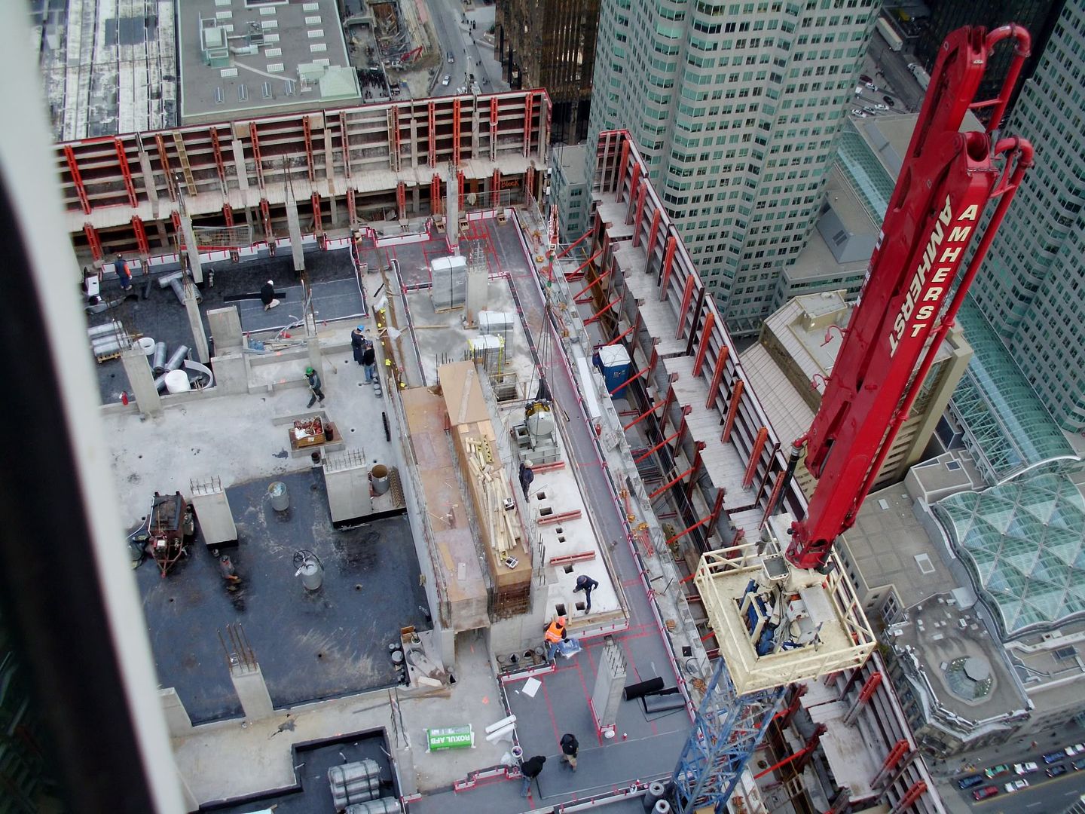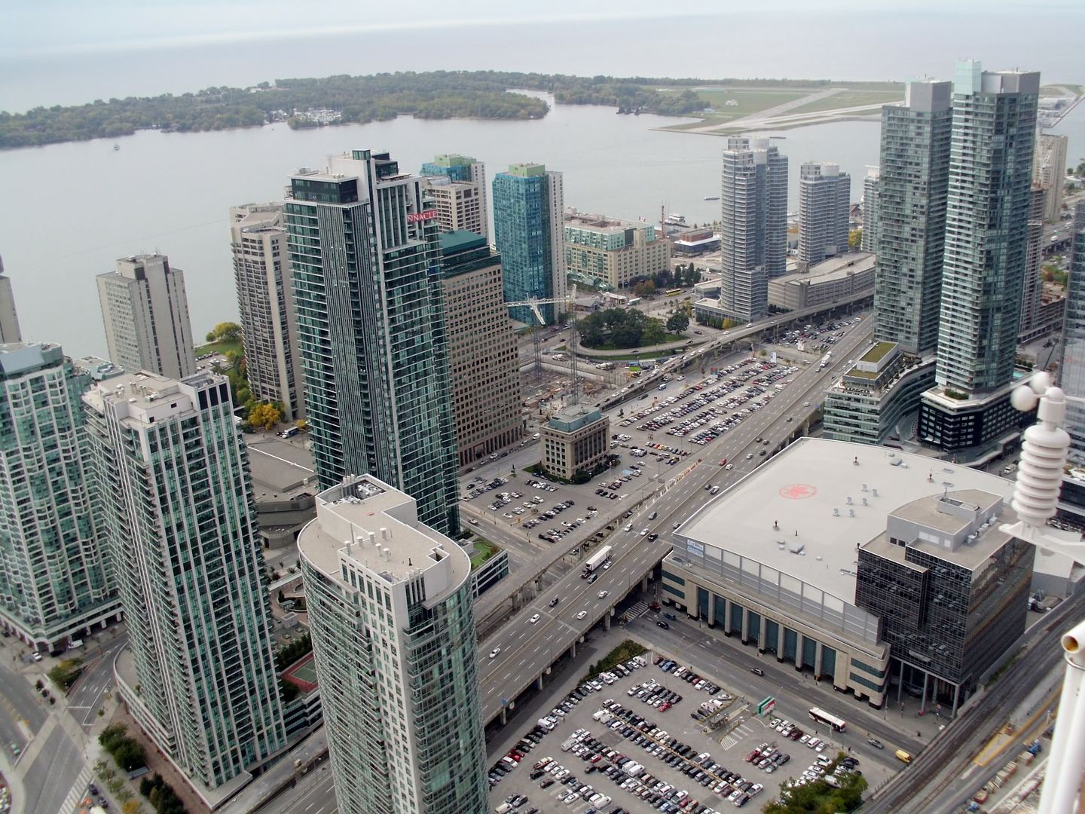udo
Active Member
Aerobatic Ballet
I have been wondering for a while now about this horizontal bar attached to the 38th floor on the north face:

is it possible that it has something to do with the aerobatic ballet during the "topping-off" festivities? I missed today's rehearsal. Has anyone seen it?
... The “aerobatic ballet†performers will be working below where we’ve all seen the debris netting on the north face ...
I have been wondering for a while now about this horizontal bar attached to the 38th floor on the north face:

is it possible that it has something to do with the aerobatic ballet during the "topping-off" festivities? I missed today's rehearsal. Has anyone seen it?
