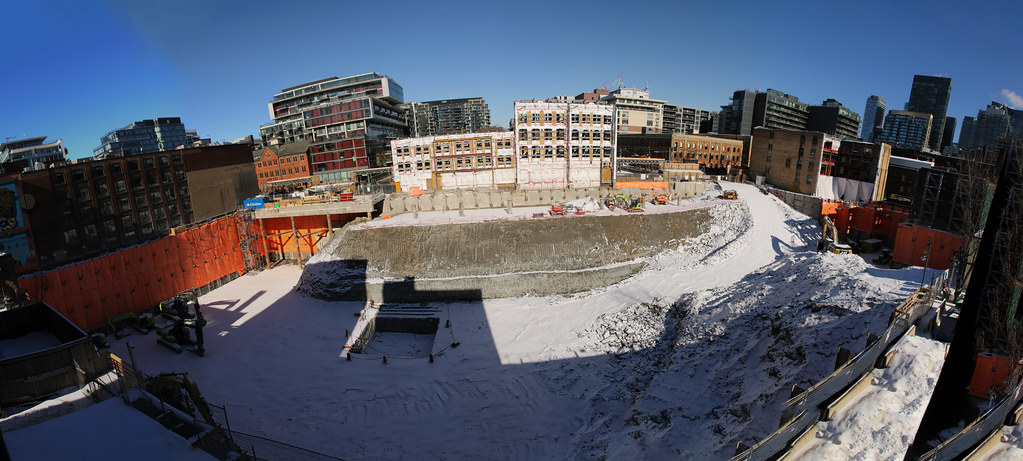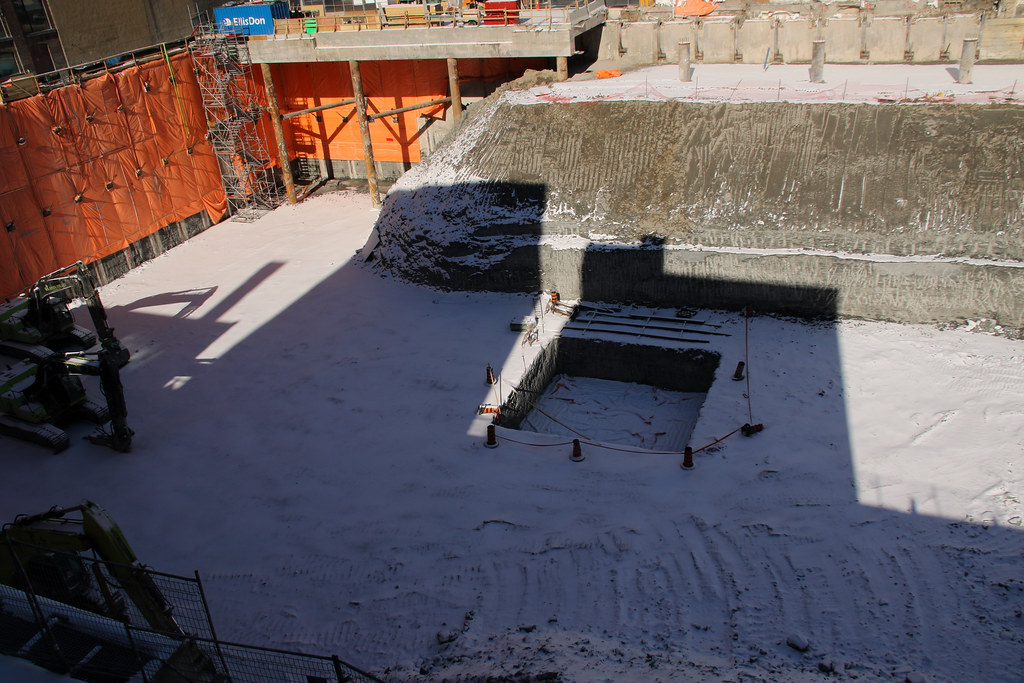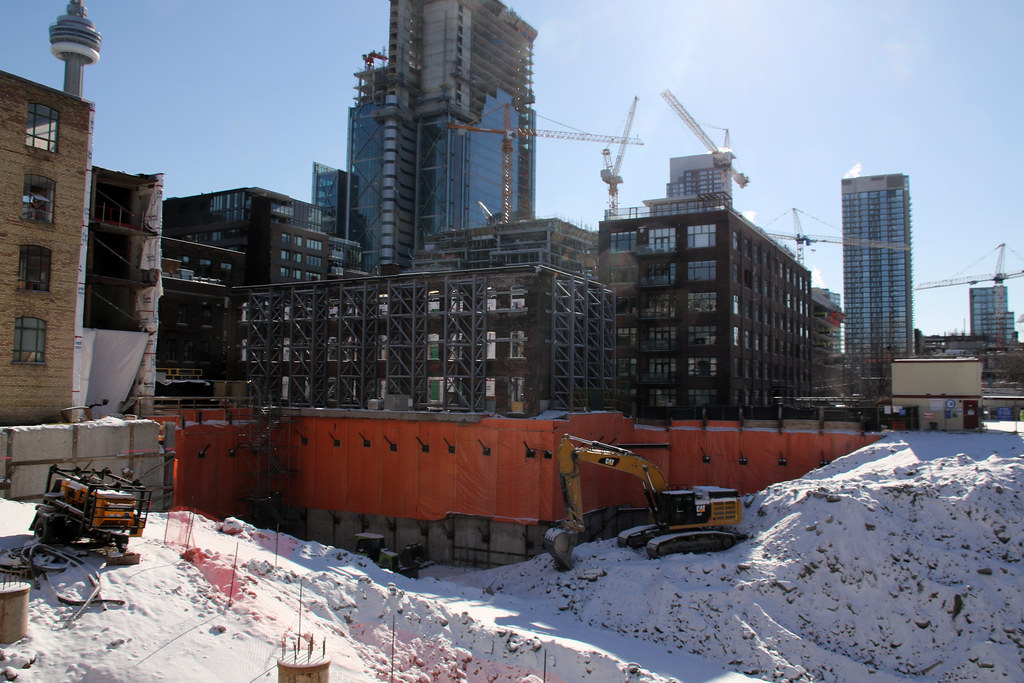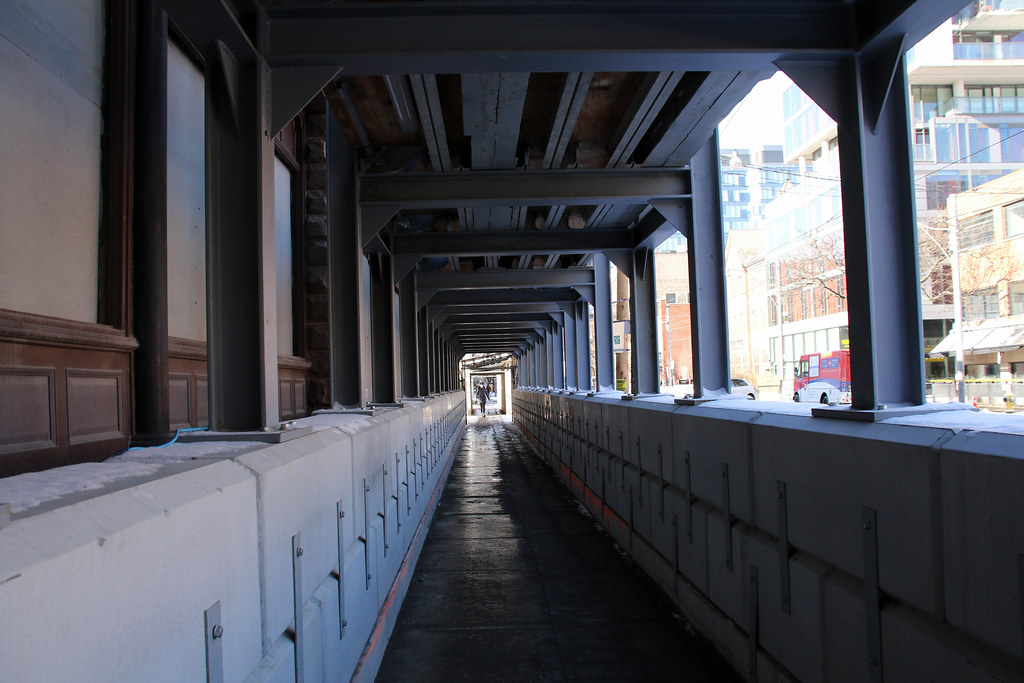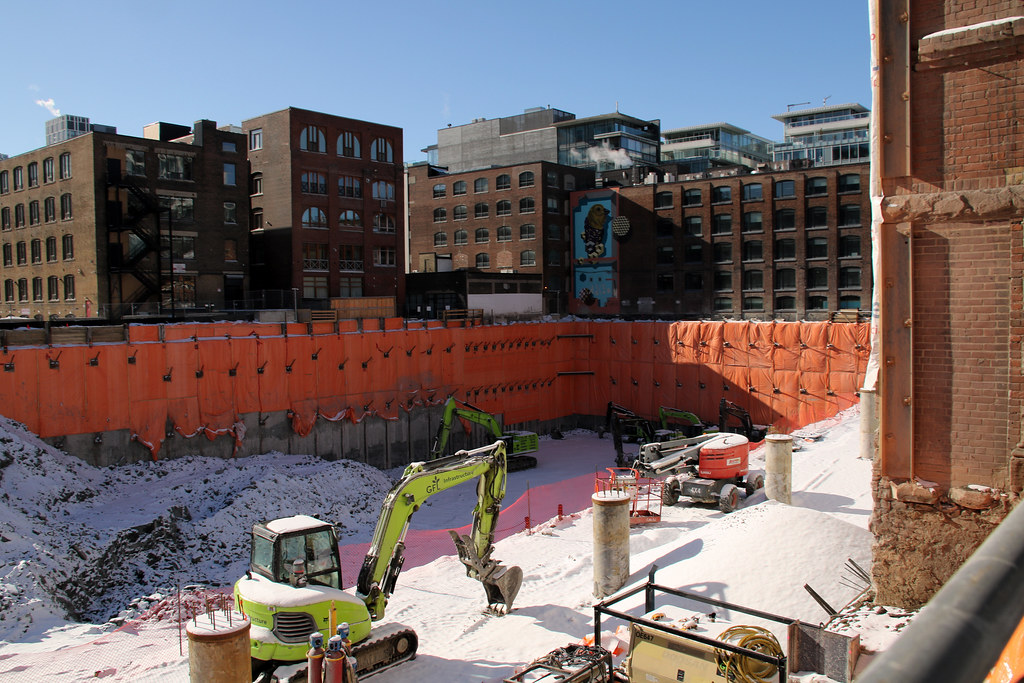Red Mars
Senior Member
Fri Jan 15, 2021









Stitched!
I'm really struck by the immensity of the excavation pit. Anyone know if this will be a 4 crane affair?
