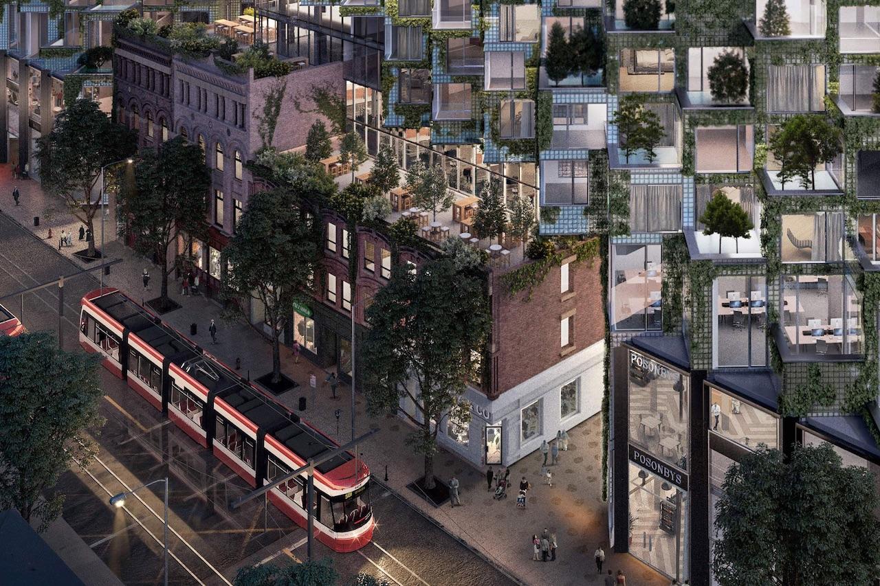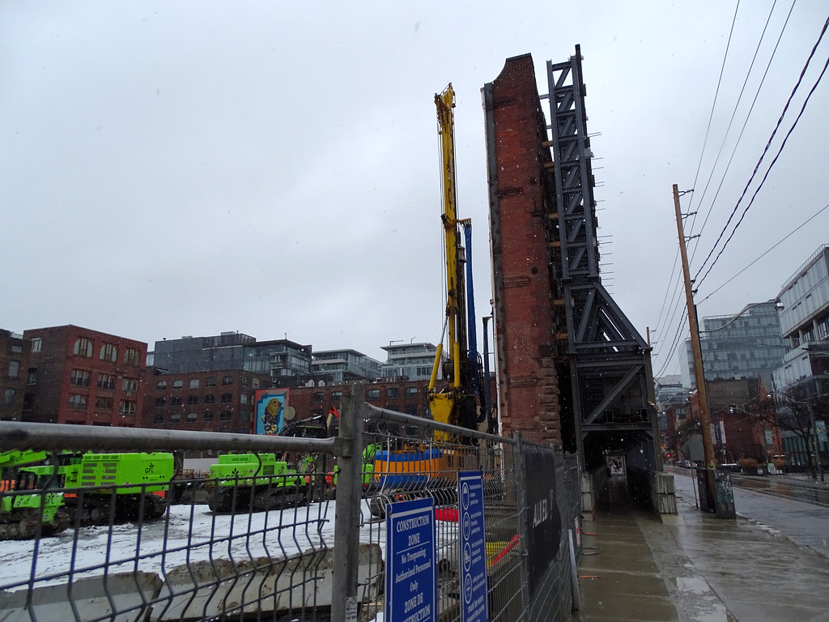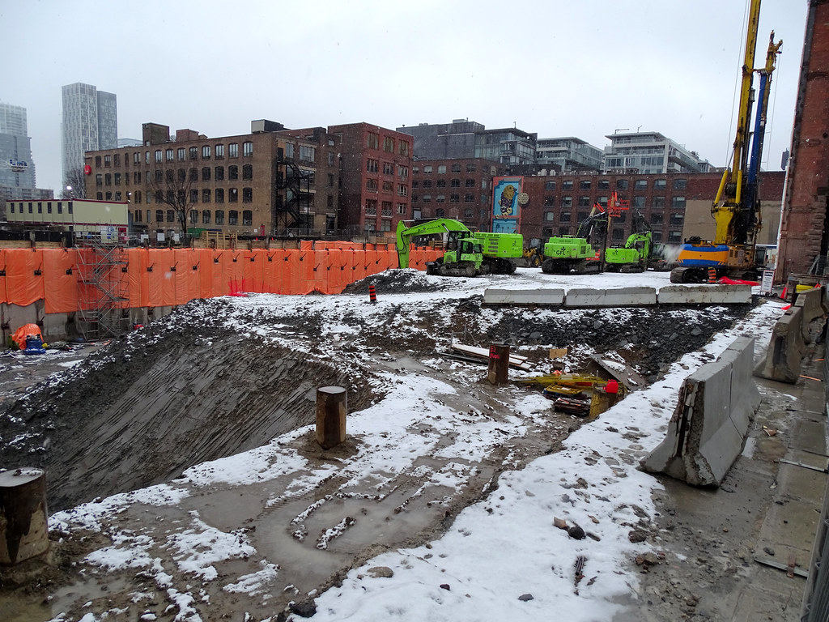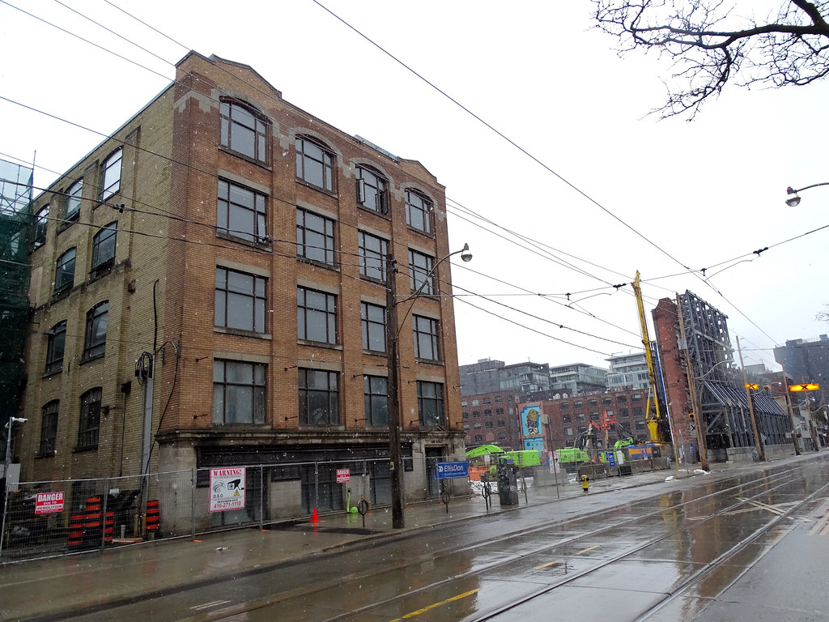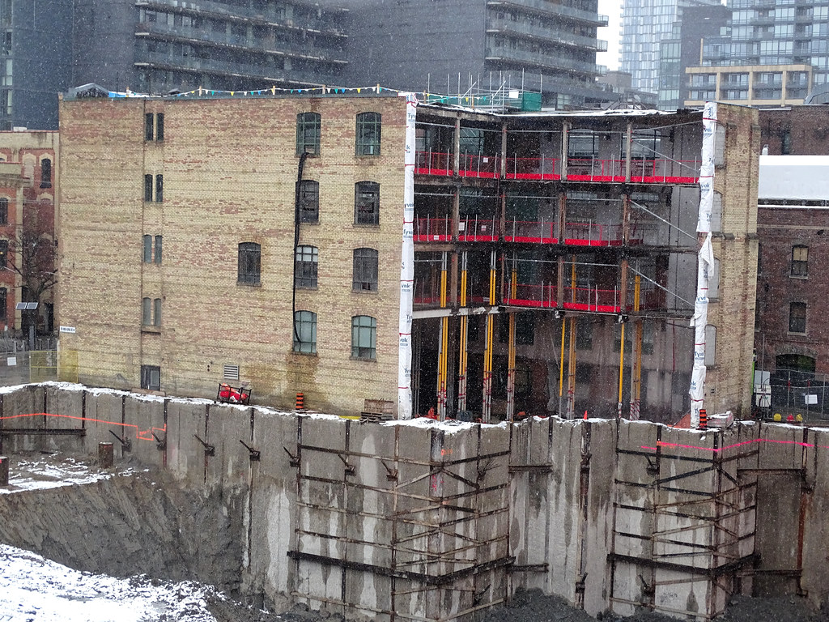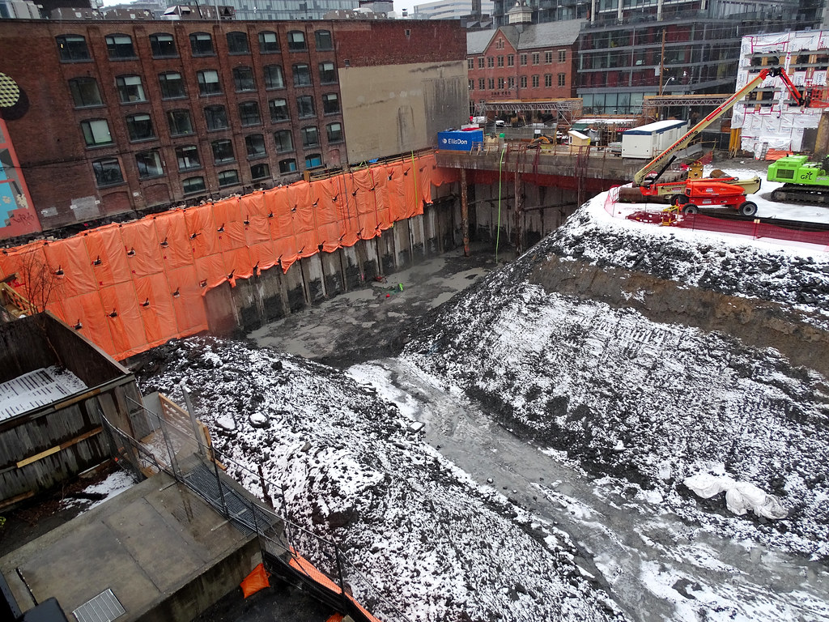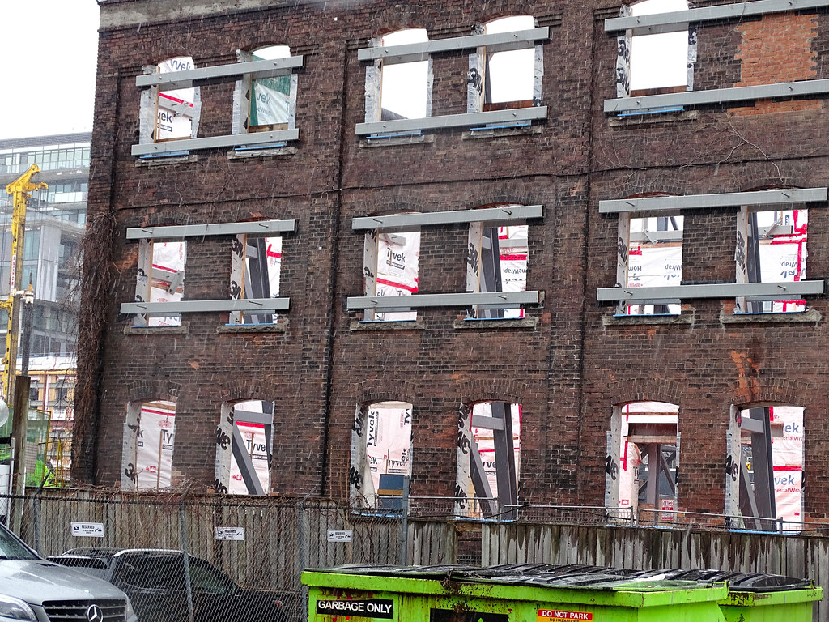karledice
Senior Member
Hmm, interesting, according to this rendering, these heritage buildings were supposed to have their body retained as well in the final build, not just the facade.
But from construction photos, it looks like they've all been demolished, except the facade?
