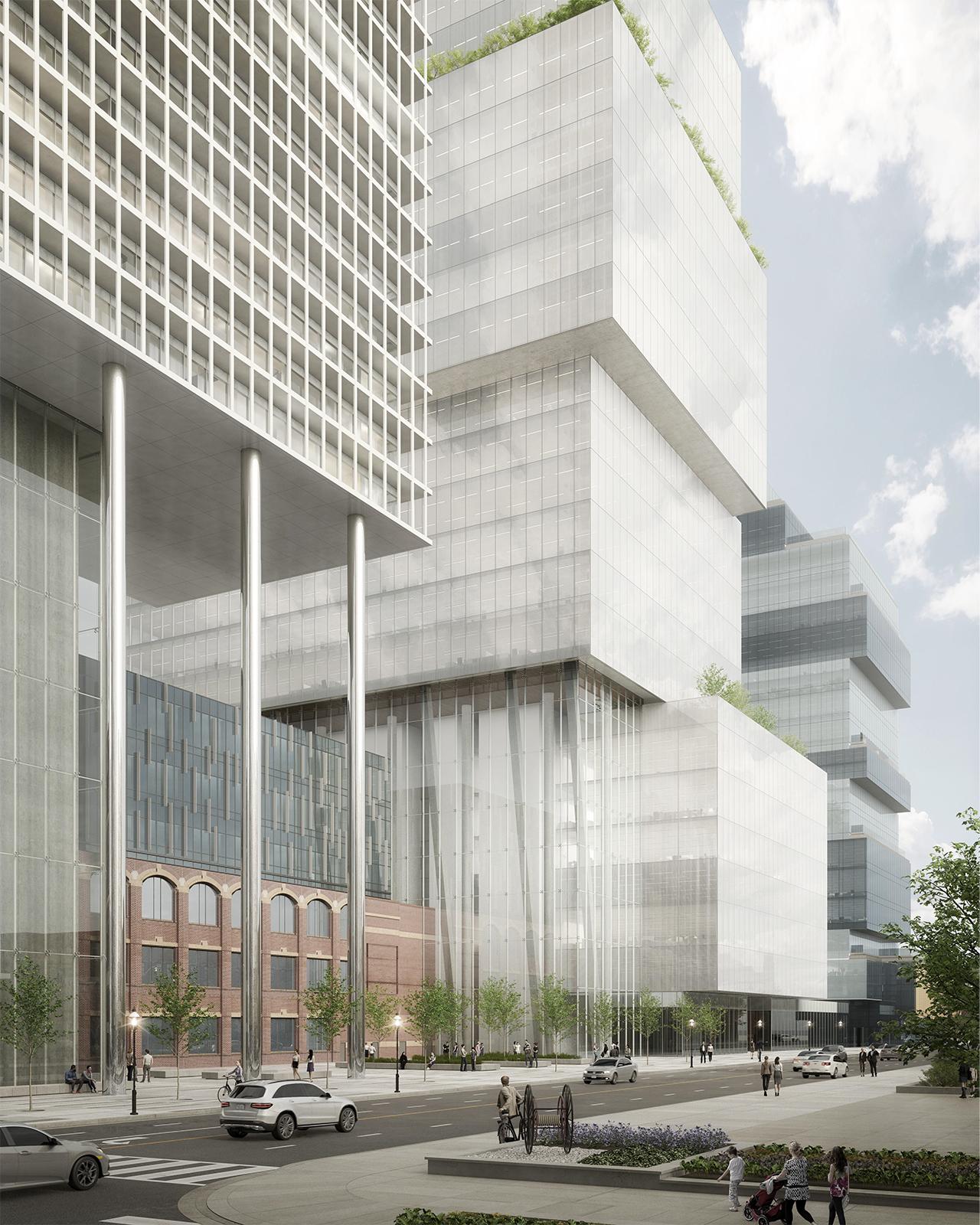Zoning By-law Amendment application to permit two new buildings on the block containing the Globe and Mail Centre (to be retained). On the west side of the block is a 37-storey residential building (140 metres). The existing Coca-Cola/George Brown building would remain in place. In the middle of the block is a 27-storey office building (119 metres). The footprint of the new office building would replace some of the existing retail uses fronting on Front Street East. The existing buildings fronting on King Street East would remain in place. A 1,200 square metre POPS space is proposed fronting onto Front Street East.

