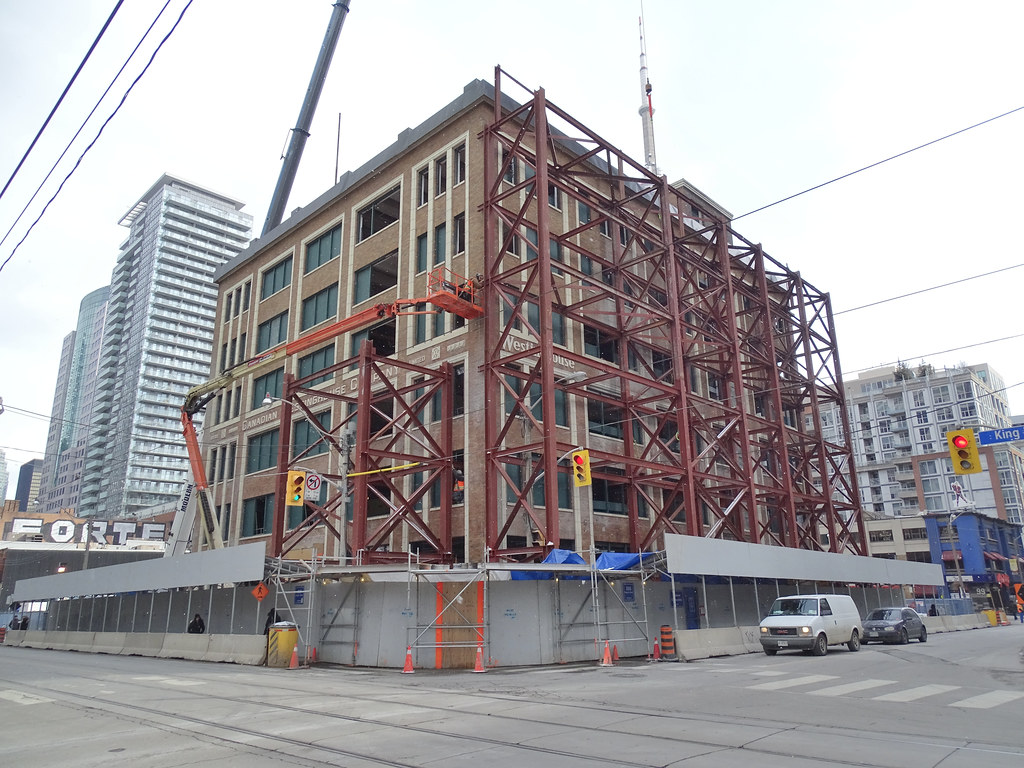AHK
Senior Member
The complex part of the site preparations is the work to install the support structure for the two existing walls - the ones fronting on King Street and Blue Jays Way - to be incorporated into the new structure. The foundations for the support structure are in place, and the steel girders are now being installed. As of last night, the steel girder support structure had reached approximately half way up the Blue Jays Way facade. I believe that all the shoring required for the site has been completed, and that once the support structure for the two facades is in place the balance of the existing building will be demolished, and then excavation can start in earnest.

















