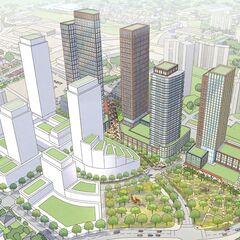I dont know why developers have this fetish of dividing useful park space with a road bisecting 2 or more major pieces of green space. Time and time again when there's some kind of master plan released, there is this addiction (or fetish if you'd like a hotter take) to doing this and it's beyond frustrating.
I agree, though I see 2 reasons they may have made this choice. The first is linking up to an existing road, in this case Top Cliff Avenue.
It's a thing to aim to link up w/the existing road grid; I get that, though I don't think this particular choice makes great sense or produces any material benefit. The way in which they've chosen to organize the site is not what I would have done.
****
The other thing if phasing, you don't need the road for phasing, but I get the idea that you need to deliver some park in the first phase, but don't want to deliver all of it (the master plan size) all at once. That's money/land out the door upfront. Frankly, I think it's a great idea to do it all at once, upfront, as that makes delivery more cost-efficient and it's great marketing for the later phases; but I understand the cheapskate mentality even if I disagree with it.
Once you divide delivery of the park into two separate parcels done at different times, it makes the idea of the road seem less problematic than it would if you did the whole thing at once.
I would have preferred to see something like the below (Which would require buying out some of the homes across from the mall)
I have shown a different road alignment for Driftwood here, and a different connection to Top Cliff Road. Obviously this requires land acquisition by the developer and/or the City.
But it achieves, potentially, some interesting benefits. I offer above, 2 alternative park block options, both about double what is currently bring proposed. To be clear, I don't expect the developer to eat this cost;
I expect the City to eat anything that is not justified at the current pro-rata of 15% park, albeit, potentially on a larger site.
If the developer used the additional lands (I'm suggesting acquiring 1.2ha of additional land south of Finch) they would nominally have to provide 1.2ha of park space (as opposed to 0.8/1 depending on the existing road dividing the 2 parks), the City would be on the hook for the balance of a 2ha park at fair market value for the land.
My shift in alignment, if you shift the park to the A block, would produce enough land for at least 3 more towers, that's some real $$$.
I get that the developer looks only at their own site; but that's just not the way we should plan, in my judgment.
The new alignment north of Finch could also create room for either of a significant new residential building, creating a more vital urban fabric, or a park on the north side of Finch if desired. (or probably both if you just want a small playground.).








