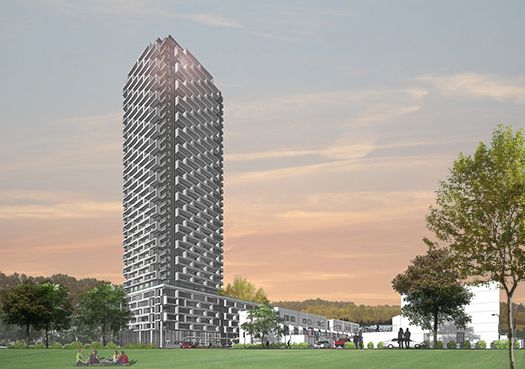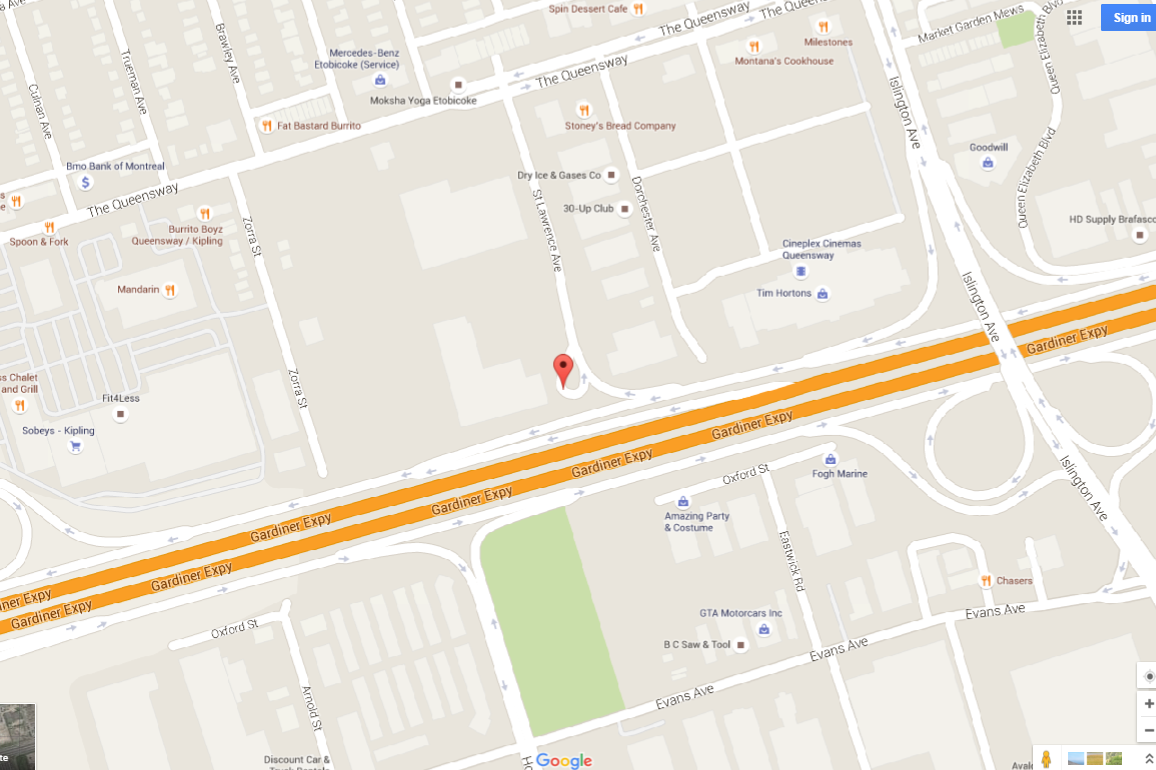borgo100
Active Member
Urbanation just tweeted: @RemingtonBuilds proposing two 49-storey buildings for phase 3 of "IQ Condos" in Etobicoke: http://www.toronto.ca/legdocs/mmis/2012/ey/bgrd/backgroundfile-50256.pdf
Urbanation just tweeted: @RemingtonBuilds proposing two 49-storey buildings for phase 3 of "IQ Condos" in Etobicoke: http://www.toronto.ca/legdocs/mmis/2012/ey/bgrd/backgroundfile-50256.pdf

