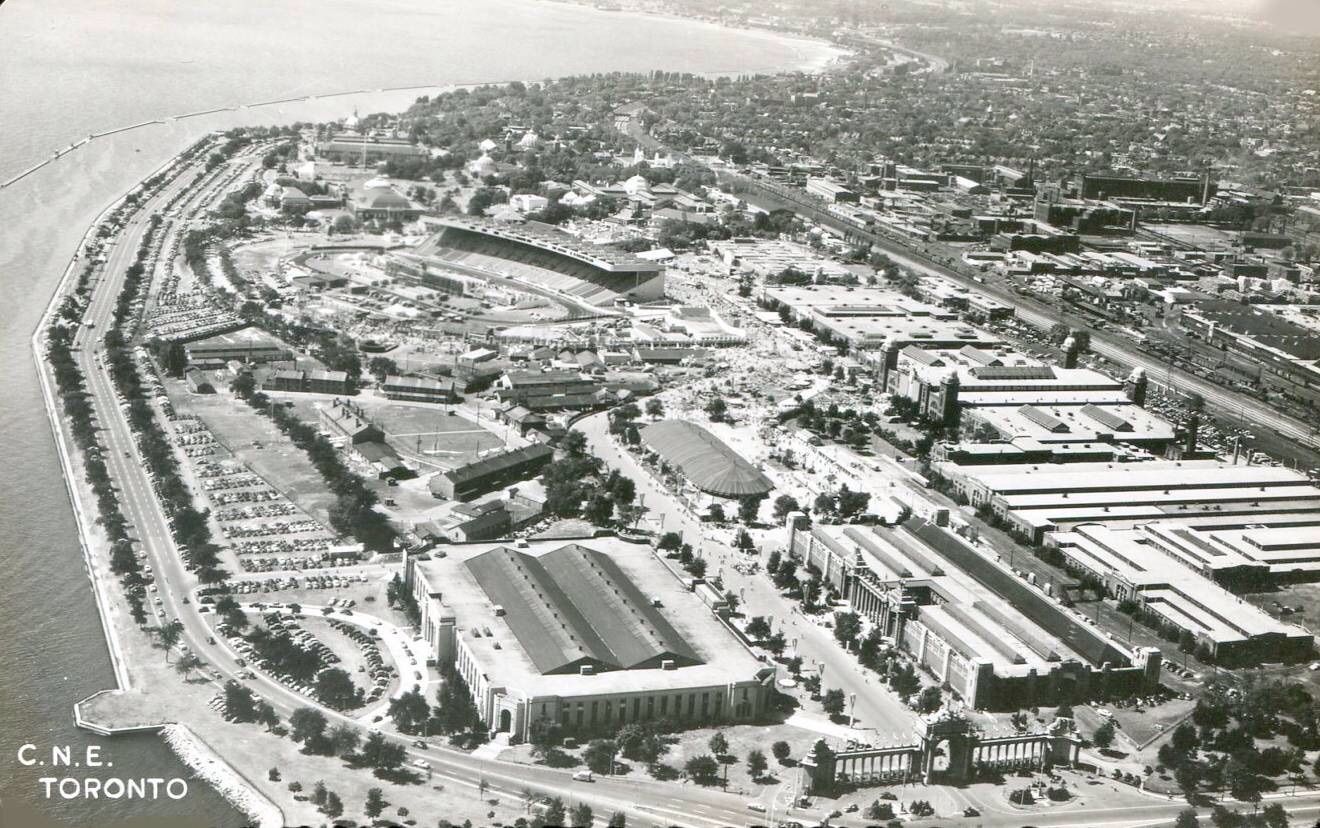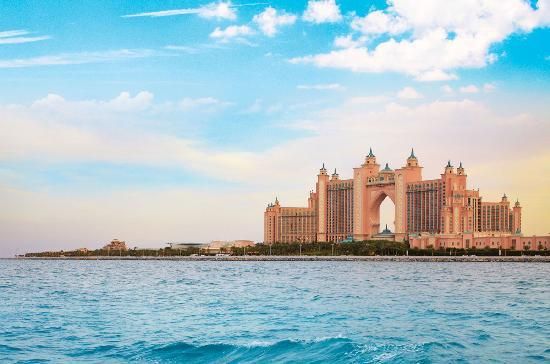Let's separate the idea of a hotel on the grounds of the CNE (public property), with what is emerging week by week, a building so graceless in its massing, and so dominating of its environment, that the entire equilibrium of what made the CNE special has, I'm afraid, been irreparably destroyed.
The CNE was always a series of permanent pavilions separated by promenades and landscaping. Once a year, the grounds would be transformed with the ephemera of the midway. What rose above base building heights were domes or spires. The site evolved over the years with the Modernist buildings of the 50's and 60's adhering to the same design principles, with the Shell Tower actually terminating the axial view from the Princes' Gates.
All harmony gone now by successive Boards of Governors who were entrusted to safeguard the public's interests and ended up demolishing two of the best buildings on the site (the Shell Tower and the Grandstand) and now inflicting this architectural nonentity (that cladding!) that has too large a floor plate and is too tall. Did this even go to the Design Review Panel? Do the Tall Buildings Guidelines apply on City-owned properties? The fact that it is also built on one of the most significant archaeological sites in the city (the New Fort) is particular galling.
Why did everyone roll over on this one, from the planners to the councillor to the residents? Why was this not a competition like the North Market?

