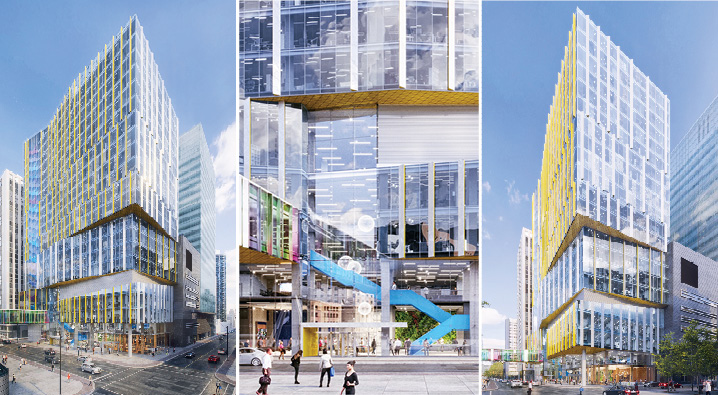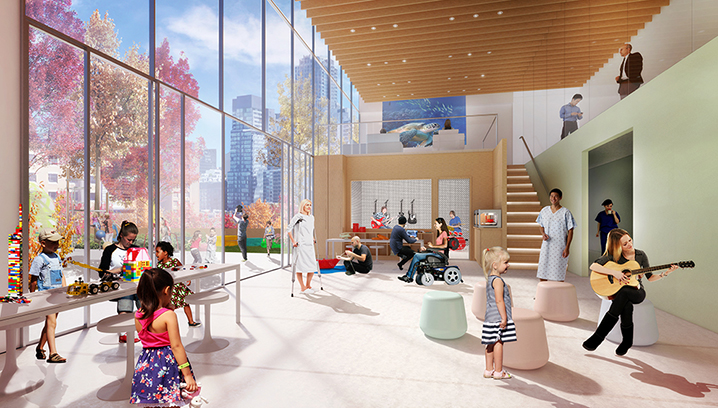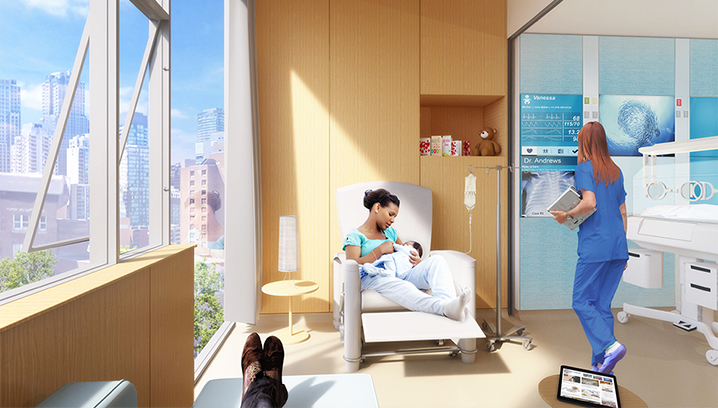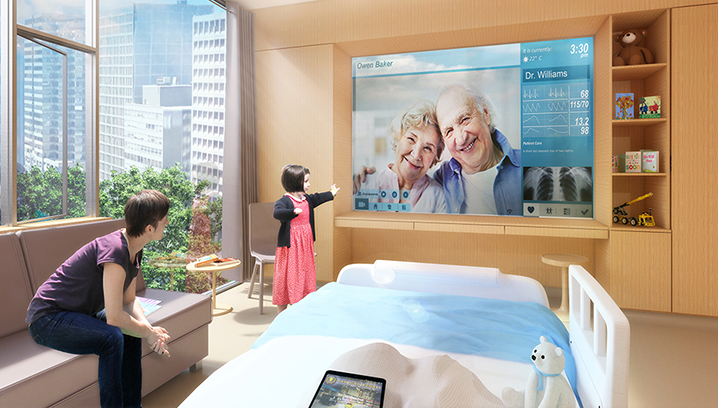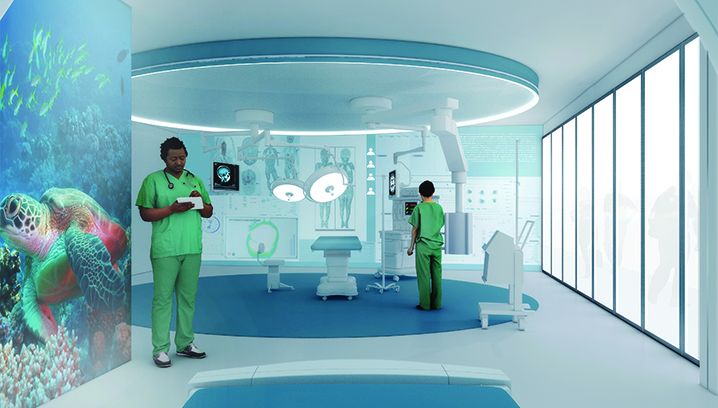Public meeting details, per KWT's newsletter:
The City has received an application for Official Plan and Zoning By-law Amendment by SickKids Hospital for a new Patient Support Centre at
175 Elizabeth Street. The proposed development features a 22-storey institutional tower with an approximate 1,740 m² institutional floor plate. The proposed development will include 44,520 m² of non-residential GFA, with a density of approximately 19.6 times the area of the lot.
The City is holding a Community Consultation meeting where you can learn more about the application, ask questions, and share your comments.
What:
175 Elizabeth Street Community Consultation
When: Wednesday, April 18, 2018, 7 p.m. to 9 p.m.
Where:
87 Elm Street, Nancy's Auditorium
A preliminary report went to the April 4, 2018 meeting of Toronto and East York Community Council. For more information and to read the preliminary report,
please click here.
For more information about the application and to read the applicants planning rationale report, shadow studies, and more,
please click here.
If you have questions or comments about this application, please contact the city planners in charge of this file:
Jason Brander, Planner
Phone: (416) 338-2577
Email:
Jason.Brander@toronto.ca
Written comments can also be mailed to the City Planners at Toronto and East York District, 100 Queen St W, Floor 18 E, Toronto ON, M5H 2N2.
