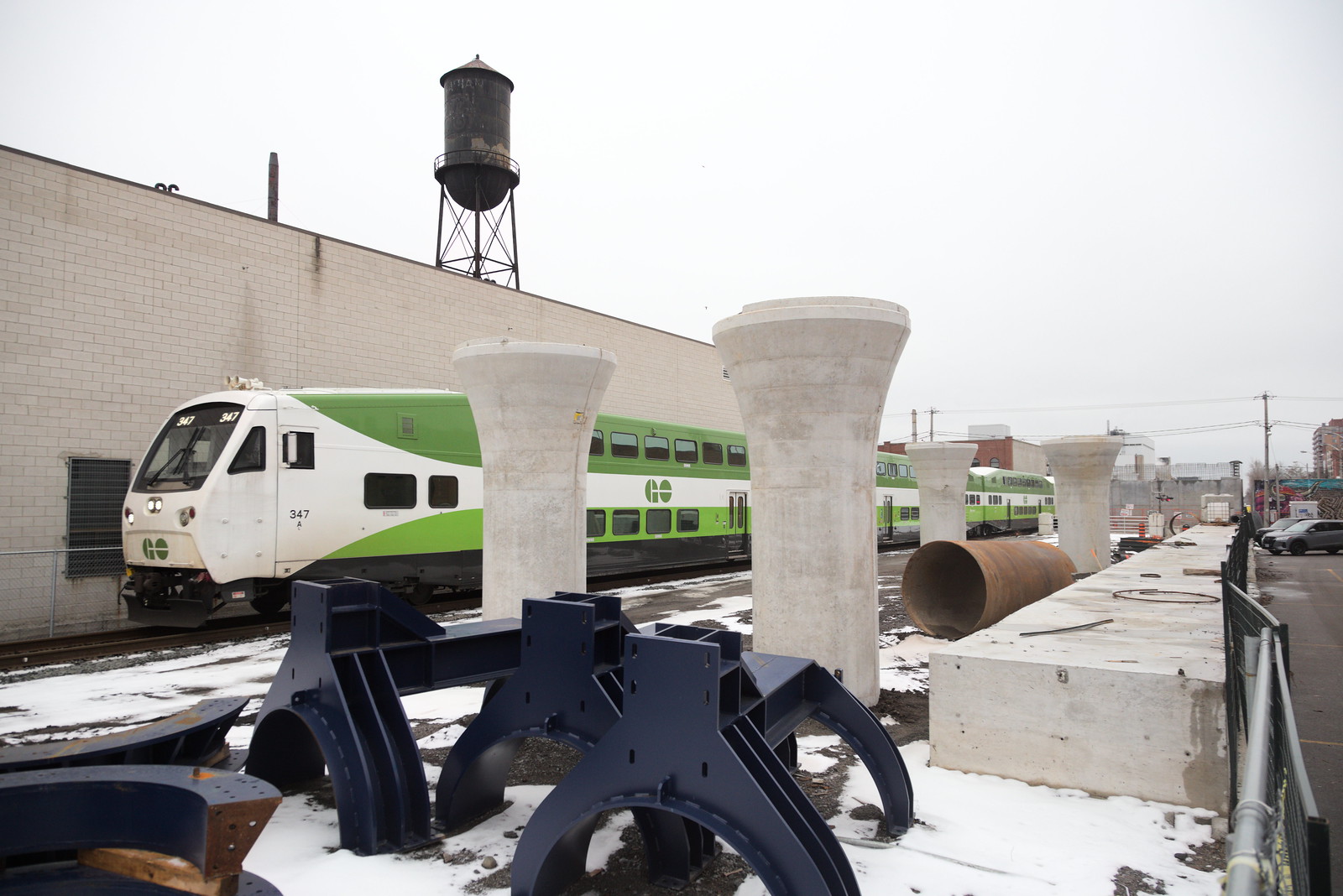smallspy
Senior Member
It looks as if the sections may also have to be grouted as part of the pre-stressing. If so, it may just be to allow access and to keep the snow off of them as the grout sets.Any idea what's up with the scaffolding around those girders?
Dan


