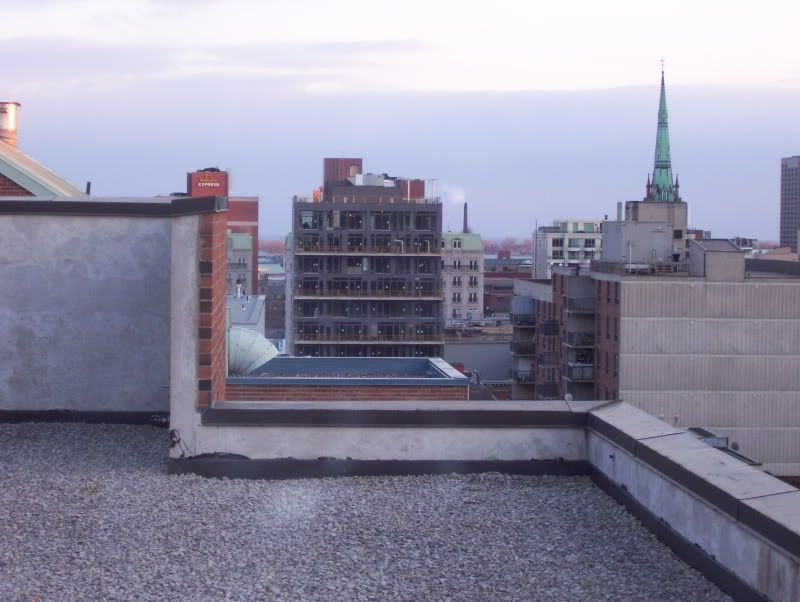Dexter
New Member
You guys can complain about anything.
The render was done using probably 3Dmax, and they didn't add a material to the parti wall. I guarantee not one person will stop to admire this building and say to themselves, "Oh that's horrendous. Concrete Block."
Get over it, it's a block wall.
The render was done using probably 3Dmax, and they didn't add a material to the parti wall. I guarantee not one person will stop to admire this building and say to themselves, "Oh that's horrendous. Concrete Block."
Get over it, it's a block wall.




