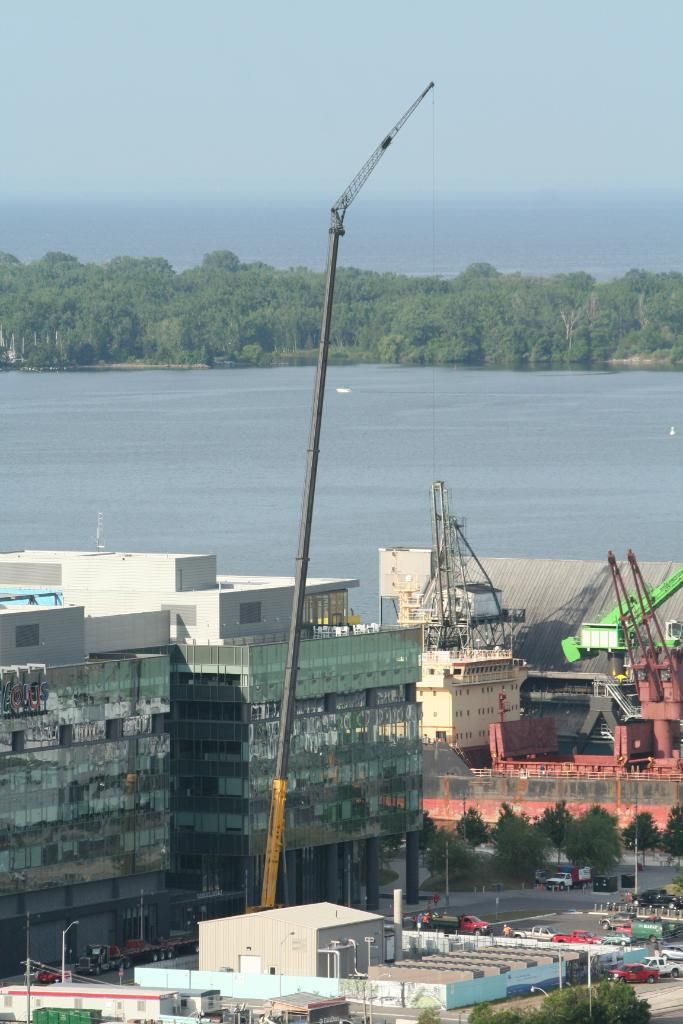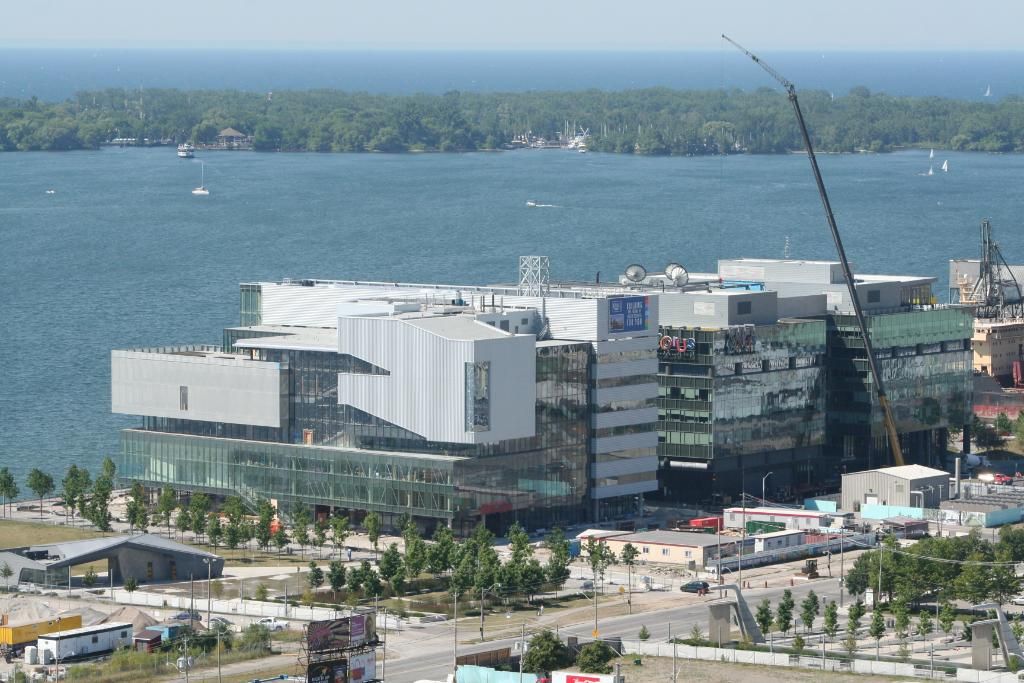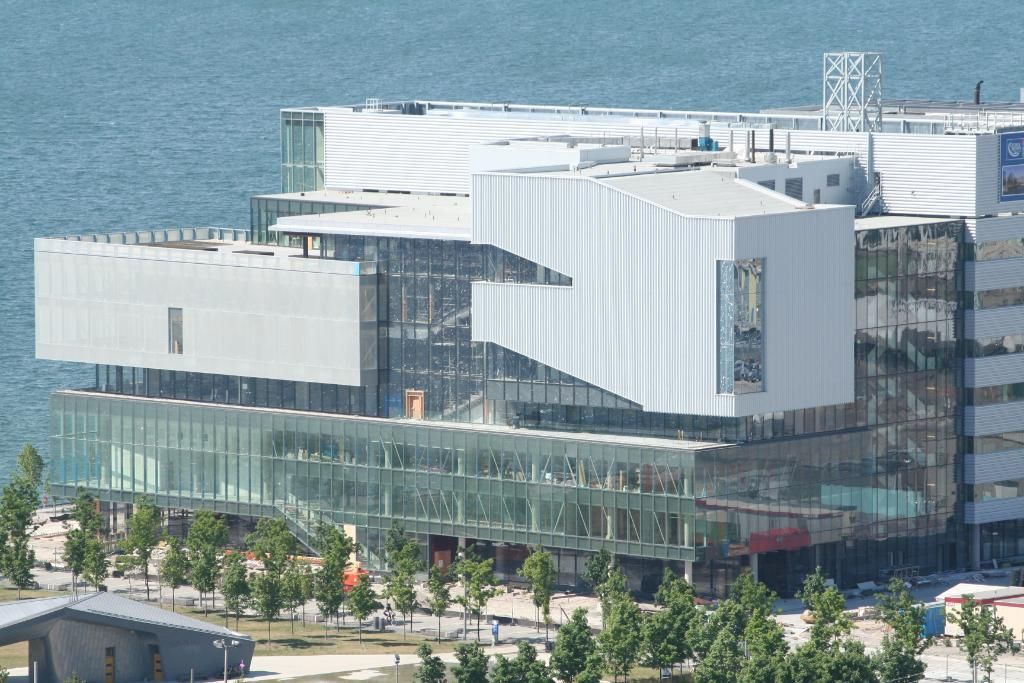scarberiankhatru
Senior Member
The design bothers me a lot less than the use of materials - and the same criticisms leveled against Southcore can be applied here as well - where are the warm, natural materials like brick, wood or stone?
Well, Southcore sort of works as a generic and cold downtown adjunct, though it's not nearly as corporate and obtuse and controlled and overwhelming as it should have been to be a place like Canary Wharf or Dallas/Houston or the financial district in The Crimson Permanent Assurance.
I don't mind at all the horizontal bands of corrugated metal on the west side of George Brown, but the jagged corrugated plating shaped by the position of internal staircases/lecture halls on the east side is just awful. If Corus is Markham-by-the-Lake, George Brown looks like some pre-fab government building north of the Arctic Circle.
Last edited:


