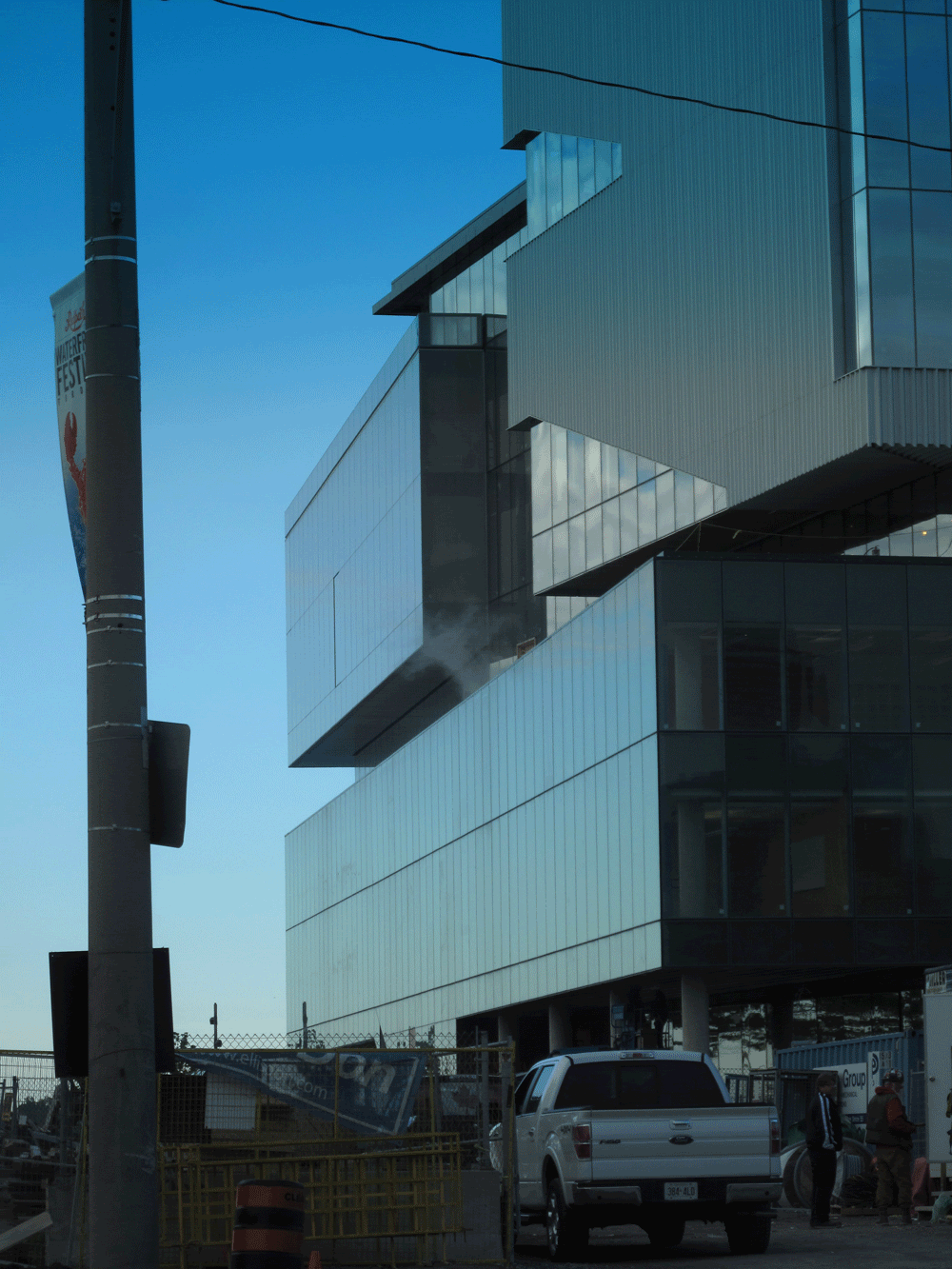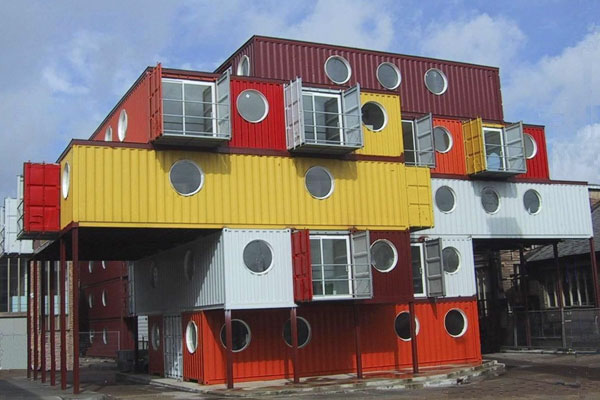GB is turning out alright, though after repeated visits, I'm still finding that white siding on the upper portion to be a real error. It really attracts the eye as it's so dominant, but it never resolves into something interesting or pleasing. It's too bad this had to happen on a building that is carefully calibrated to be interesting all around.
Thanks for that photo, rdaner.
Gee, those two buildings don't really spell e-x-c-i-t-e-m-e-n-t, do they? (business-park aesthetic...too true, tewder).
I hope the two lots north of these buildings go out of their way to have a lively, colourful and engaging street presence along Queen's Quay when they're built up. Another repeat of anything as hermetically dull as the south-west corner of Corus would be an awful mistake. Personally, I'd like to see an entertainment complex go in on the north-west parcel - multiple theatres, bars, retail, etc., all stacked up.
There's a development in Denmark called Sluseholmen that I've mentioned a few times on here. Although the buildings are not small in and of themselves, the facades were divded and slightly varietgated from one another. A different architect was asked if they would design one section of each facade. The result was harmonious, appealing and engaging.
Link here. An approach like this, or variations on it, might go a long way to avoiding the creation of an accidentally sterile district - or the outlandish twinning and tripling of buildings we're seeing around Southcore.
Has anyone heard anything about any kind of interest, sales, development or speculation on the land across the street, on the north side of Queen's Quay? It'd be great to hear that was going ahead, too. Right now, we're a long way from what all those 'New Blue Edge' renderings are showing.




