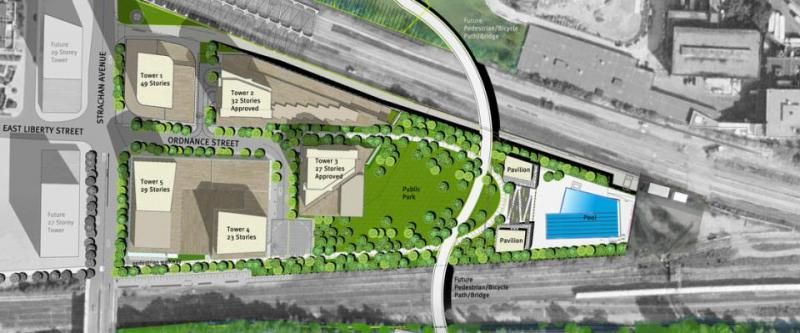It's a very well designed development.
Yes, it's located just adjacent to the trainwreck of a community which is the unfortunate suburban island within downtown Toronto but based on some of the marketing material the developers are making a stride in differentiating it and making it a much more pleasant community than the crowded and monotomous neighbourhood that's next to it. I've heard it will be targeting a more diverse clientele with more families and empty nesters with a variety of units (3 bedrooms, larger suites of all types, townhouses, etc.) with a host of well integrated retail and community amenities.
The traffic light at the only eastern exit of Liberty Village is finally operational, but it actually holds up a lot of traffic on Strachan due to the huge amount of car users at Liberty Village. If you're in that area during rush hour you will see what I mean.
Unfortunately as much the developer is trying to distance itself from Liberty Village in many ways, it is still located right next to it. So that is it's main challenge.
The unobstructed eastern city views is amazing at the cost of the block views of LV, but that's no loss. My out of town guests are amazed how congested the buildings are at LV and compares it to huge metropolitan places like Shanghai but with no good reason as Toronto still has a lot of breathing room for thoughtful and well planned developments.





