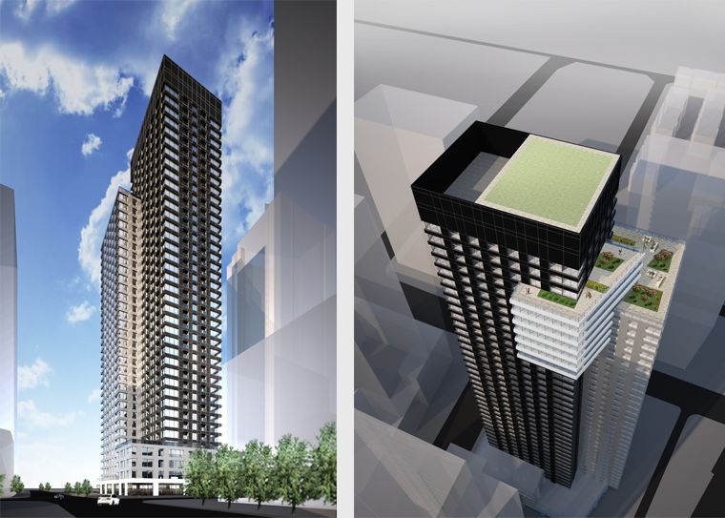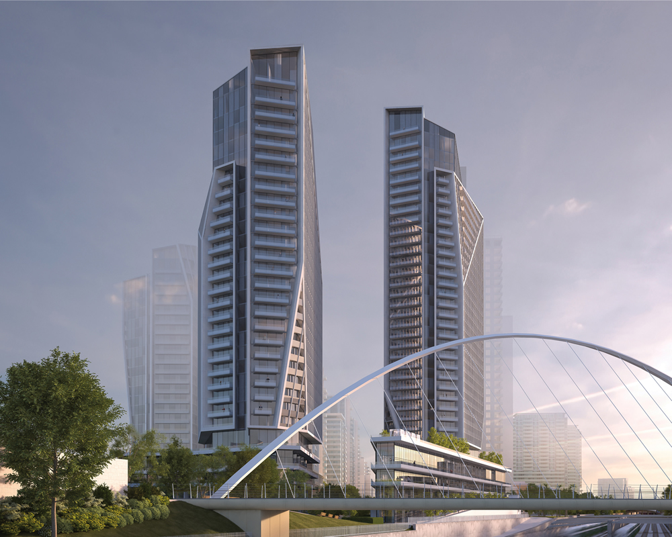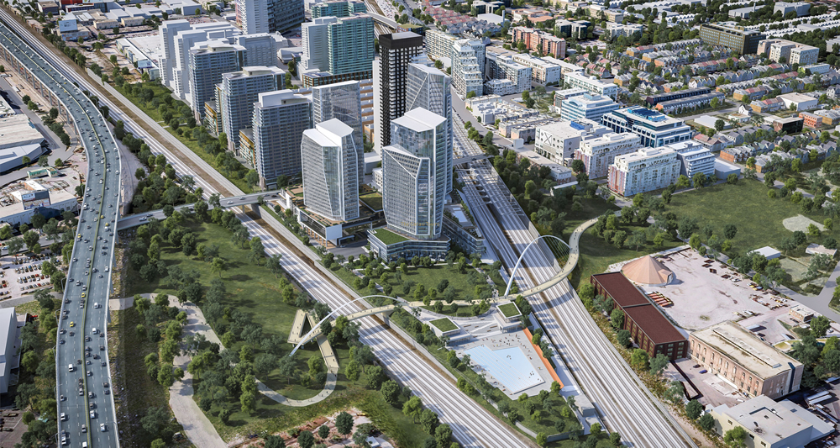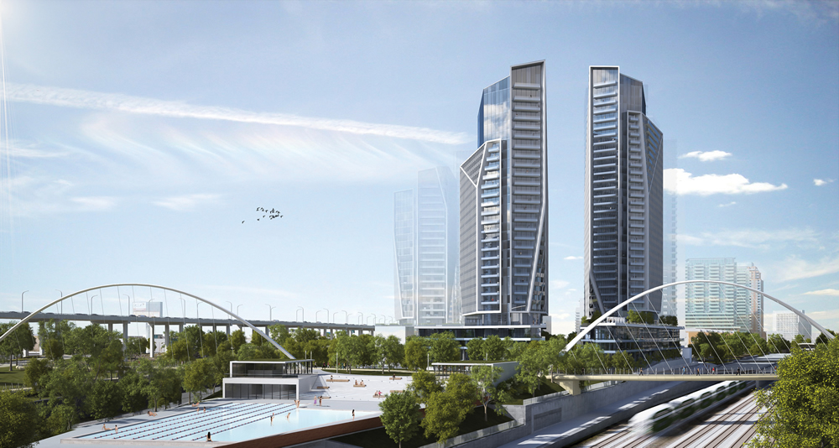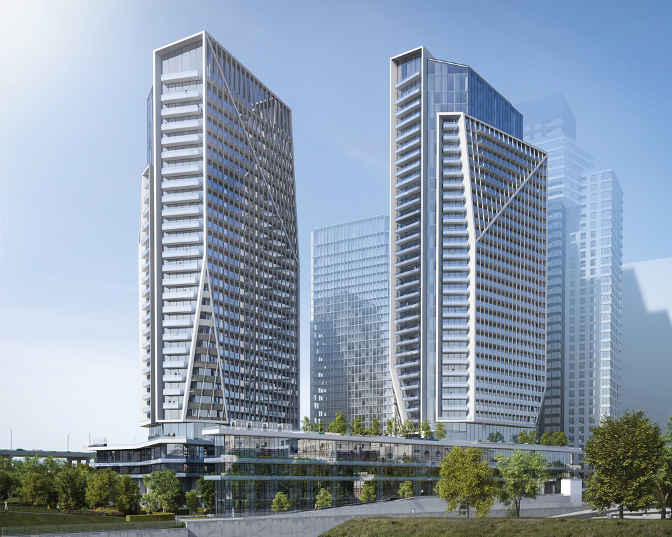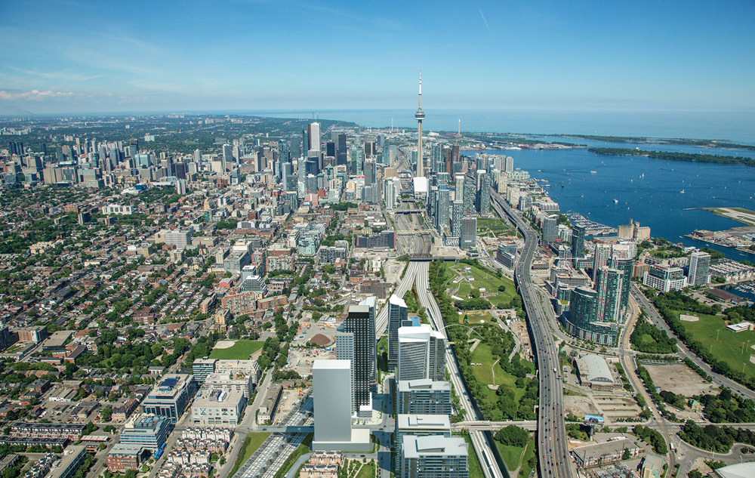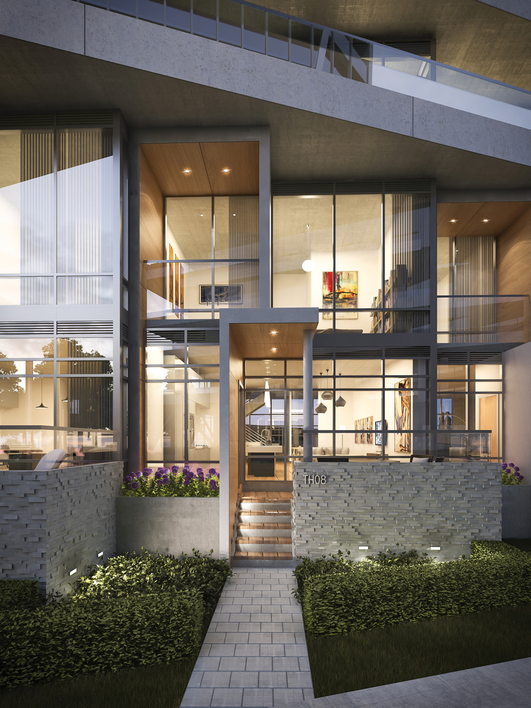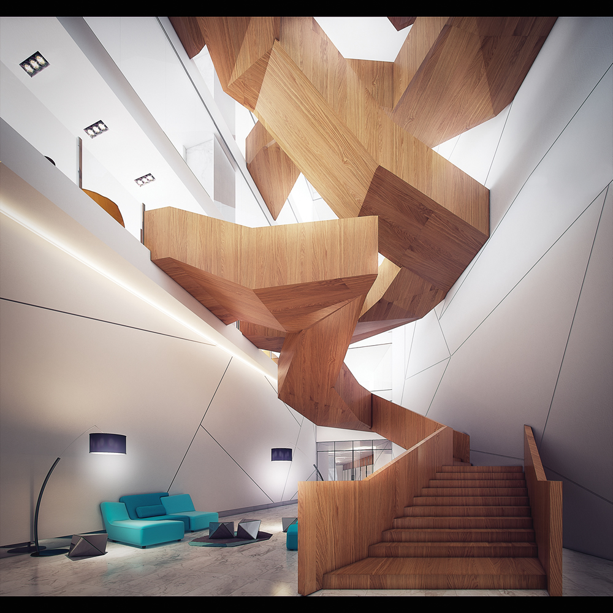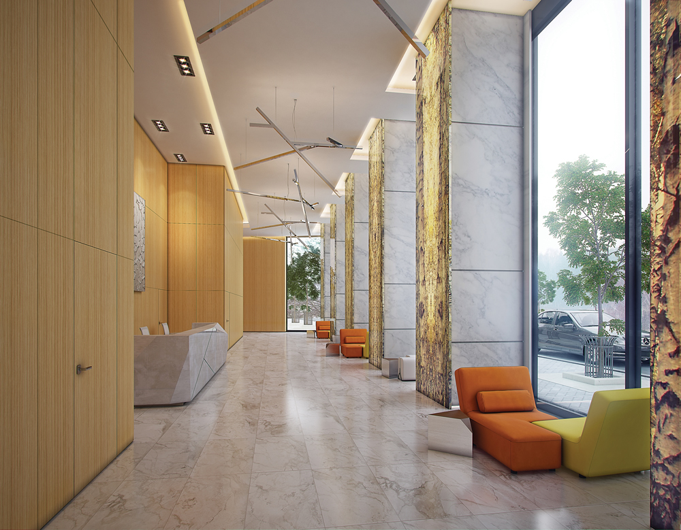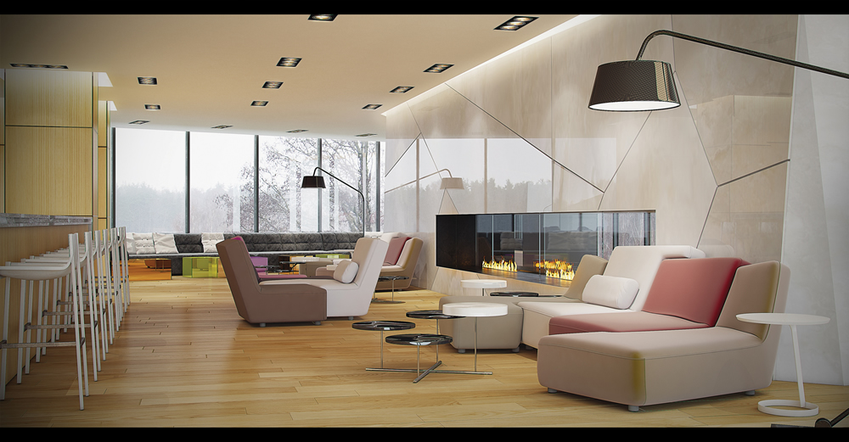Xray_Crystal_Junkie
Senior Member
The park/bridge design is awesome.
Updated as per UD....http://urbantoronto.ca/forum/showthread.php/11068-New-city-park-10-Ordnance-Street/page2
Wow, the tallest to be 49 storeys,.... thats quite a change in height for that area, but then again there is nothing there.
10 ORDNANCE ST
OPA / Rezoning 12 230482 STE 19 OZ Ward 19
- Tor & E.York Aug 16, 2012 --- --- --- Rees, Thomas
416-392-0758
Rezoning to permit a mixed use development comprising two mixed-use buildings (Phase 2 Blocks 1 and 3) with three towers with overall tower heights of 49 storeys (Tower 1), 29 storeys (Tower 5) and 23 storeys (Tower 4). All buildings have ground floor commercial uses and a combined total of 1,109 residential units.
To modify the redevelopment plan approved under Site Specific By-law 159-2012 by increasing the 32-storey
mixed use "Building A" to 35 stories and the 27-storey mixed use "Building B" to 29 stories (the two tower
buildings are considered one building as they share an underground parking lot); increasing the combined
residential gross floor area and non-residential gross floor area; altering the building envelope; and increasing
the building heights.

