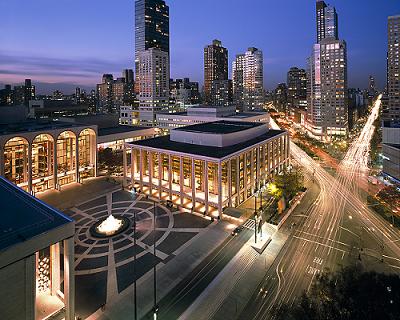Do you think there's a possibility of a future donor coming up with money to improve the building's exterior?
I followed the construction pretty closely every day (Queen + University was my daily streetcar stop) and I'm not sure much can be done now. It all seemed very permanent.
Nonetheless, I think it would be fun to propose what realistic changes can be made to improve the building.
I am not at all surprised to see this post. Like you, MetroMan, I watched this building's design morph, and I actually watched it rise.
I confess that I am in a class by myself when it comes to "seeing" this building. I behold an
abstraction that I like. I stand totally alone amongst my friends; they universally hate the exterior but mostly love the inside, including the much debated City Room.
Now, to opine -- this building's exterior
can be remade. The squareness of the building is set forever, but the void that surrounds the flytower can be filled. For starters, how about a great glass enclosure to raise the overall height of the building to the height of the flytower. The enclosure would be huge, and would be in two pieces, one on the west (Queen) side of the flytower, and one on the east (York St.) side. Once that is done, some decorative elements could be introduced to the newly enclosed surfaces -- the visible outside curve of the auditorium, and the tower -- and then, lighting could be applied inside the new glass boxes, to give the building some life. And of course, uses abound for that new interior space atop the house. The first that comes to my mind is a restaurant, oh my god, a restaurant! One of the real problems with the new location of the opera is the lack of interesting restaurants in the immediate area, and none on the horizon .. unless you like hotel food, which I don't.
There is an alternative in my mind, similar to the above. The overall height rises to match (or nearly match) that of the flytower, but it's a solid (not glass) building featuring an elegant portico at the corner of Univ/Queen. This would be a study in asymmetry.
How's are those for starters? I have no talent for rendering, so you'll have to go with my verbals.
People call Alsop, Libeskind and Ghery the "bad boys" of architecture, but I like to include Diamond in that class for his abstraction of an opera house at Queen and University.
Oh, and I hate The Metropolitan Opera House in New York City. An exercise in triteness.



