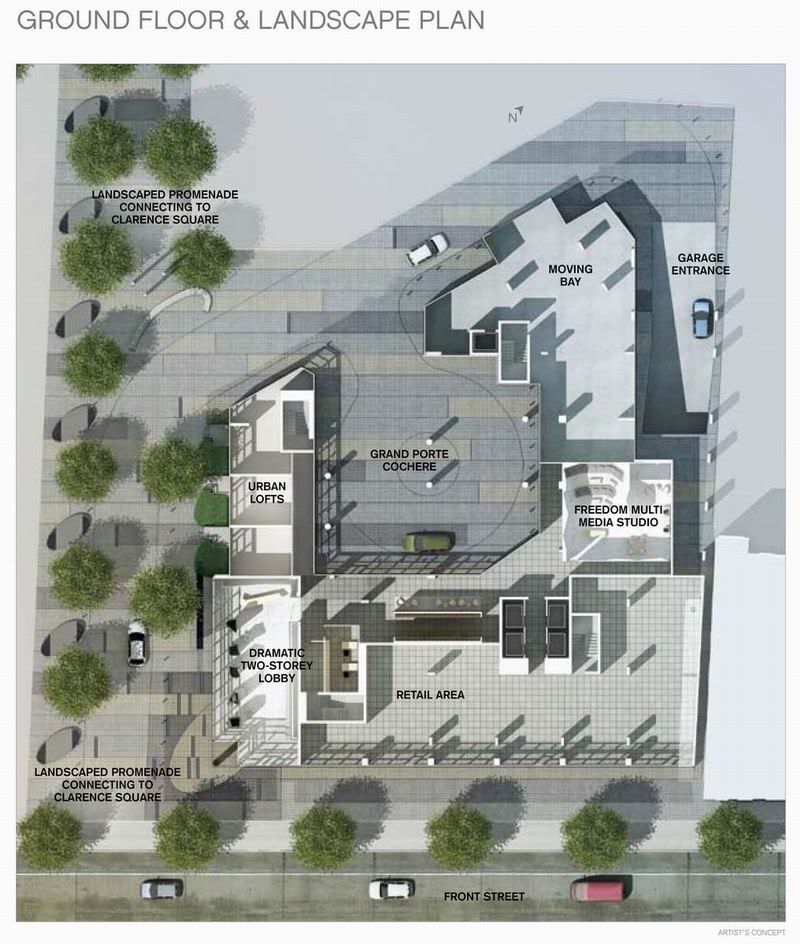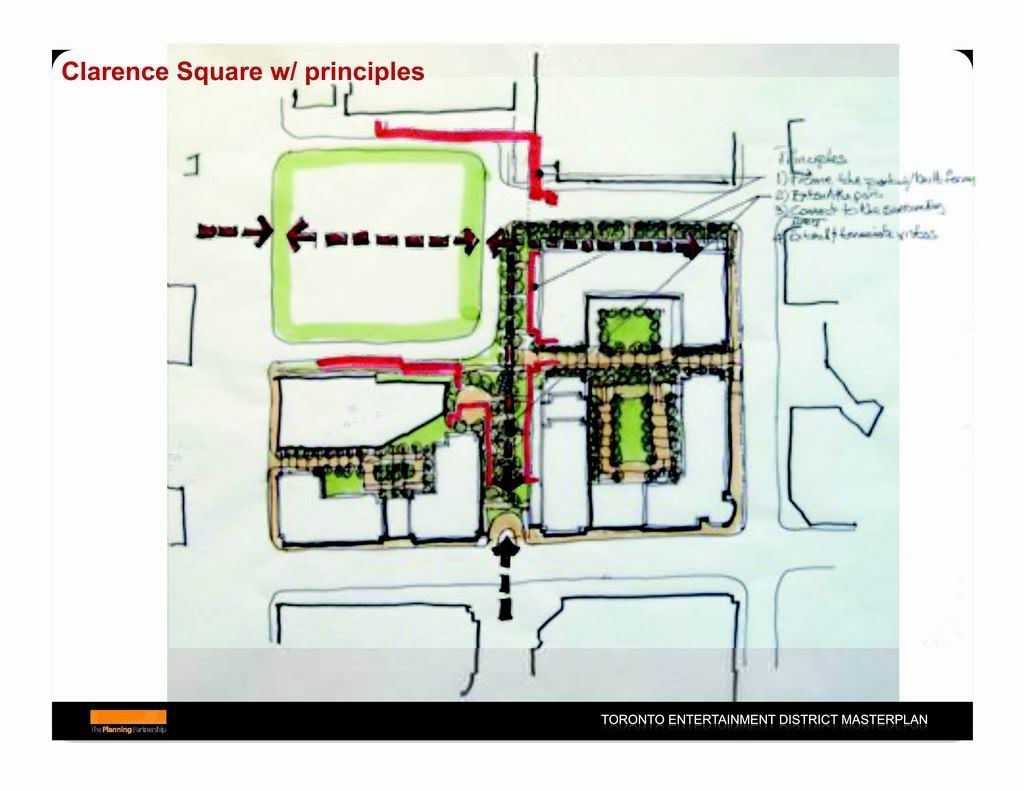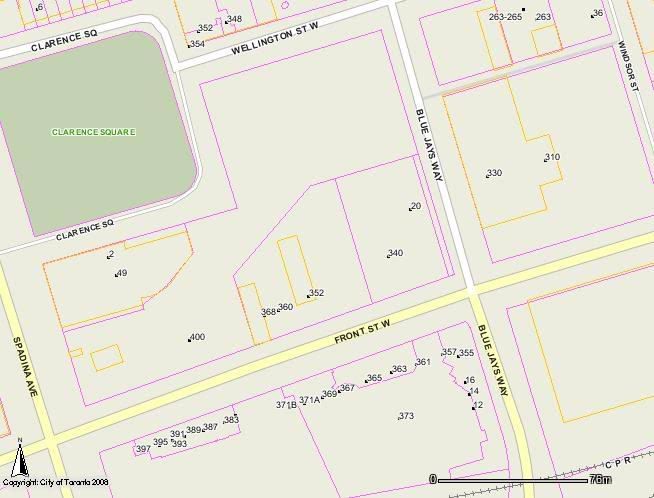cdr108
Senior Member
Thanks BobBob and Andrew.
Add another vote for 'yuck' - what is up with these horrible floorplans !?!?!
The best I've seen were Radio City's.
Add another vote for 'yuck' - what is up with these horrible floorplans !?!?!
The best I've seen were Radio City's.


