Red Mars
Senior Member
Pics taken Oct 1, 2011











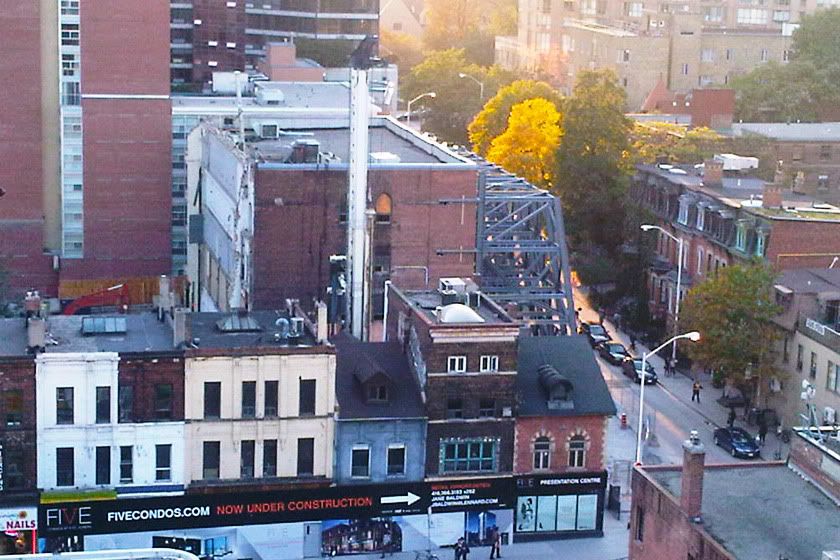

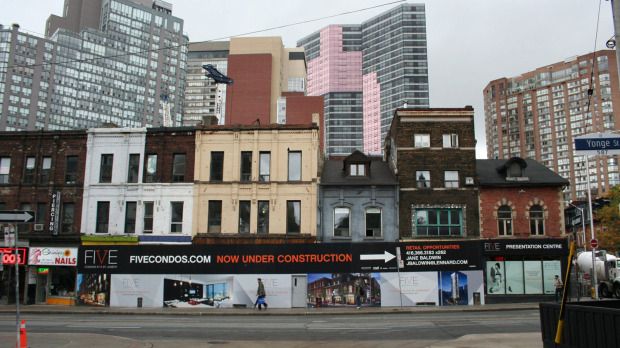
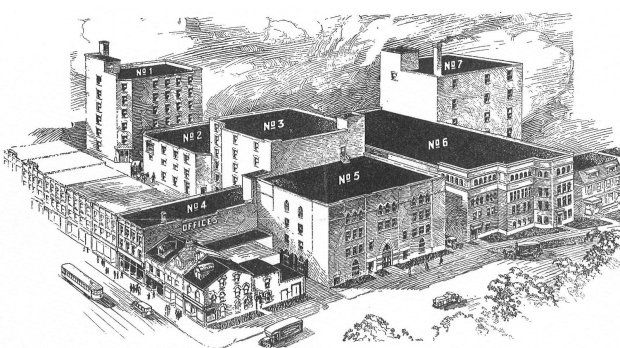
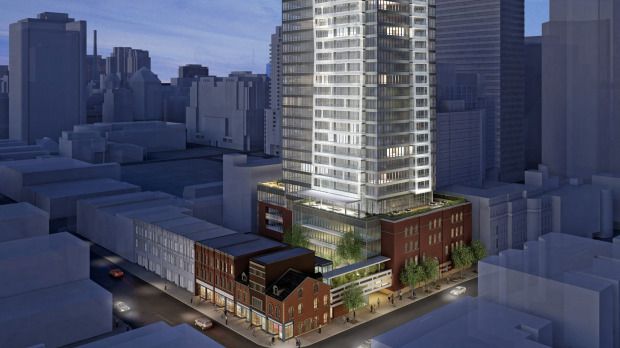
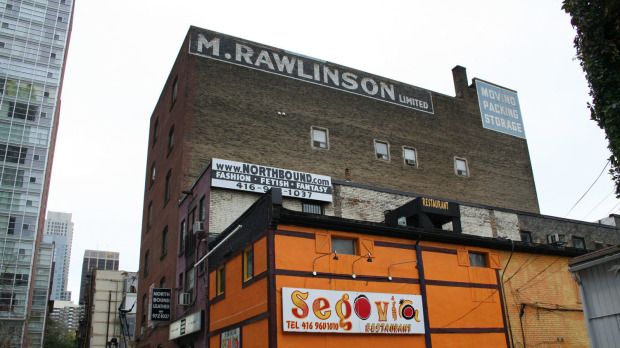
50 storeys above grade?
I think this is the one tower that could have asked for more, it has so much positive support already.
Either way, I think 50 is good.
Application: Zoning Review Status: Not Started
Location: 618 YONGE ST
TORONTO ON M4Y 1Z3
Ward 27: Toronto Centre-Rosedale
Application#: 11 301044 ZPR 00 ZR Accepted Date: Oct 28, 2011
Project: Multiple-Use Building Addition
Description: Proposal to construct a 50 storey mixed use building with a 5 storey below grade parking facility, a ground floor and mezzanie commercial level and the residential above. Convenience address:606 Yonge street, 5-9 Joseph Street and 11-19 Nicholas Street.
five storeys is a lot. not sure how much "positive support" there will be for an additional 10% in density.