Ramako
Moderator
Unfortunately, the Ontario Building Code doesn't appreciate that "West Side Story" vibe.
They don't have to be usable. Just leave 'em there for looks.
Unfortunately, the Ontario Building Code doesn't appreciate that "West Side Story" vibe.






really like that shot, android!






Major impact coming here.

a look inside

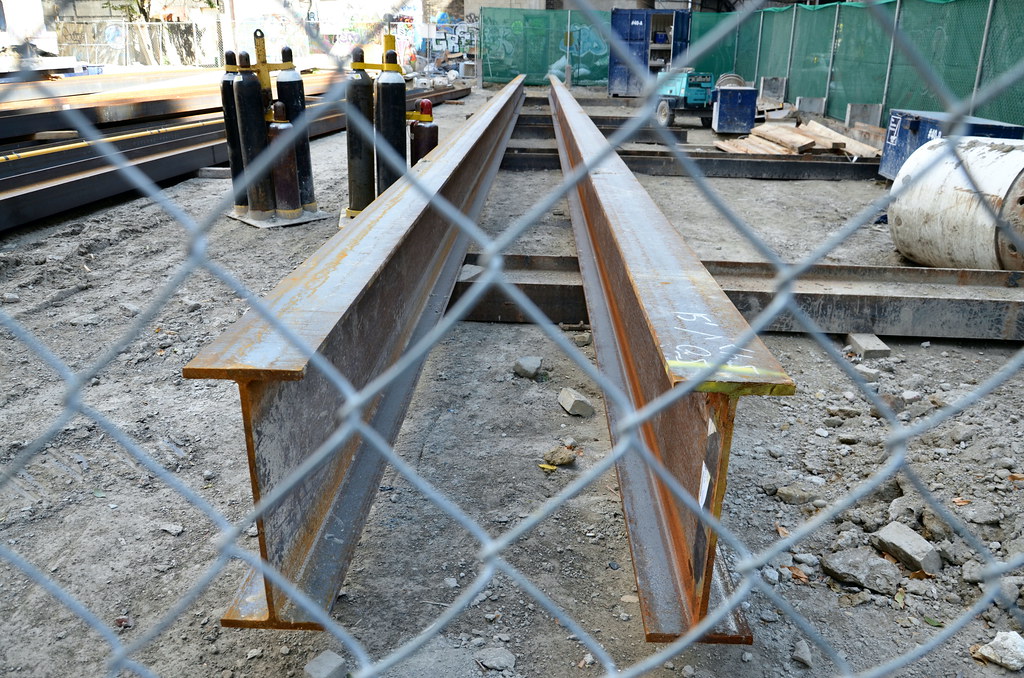
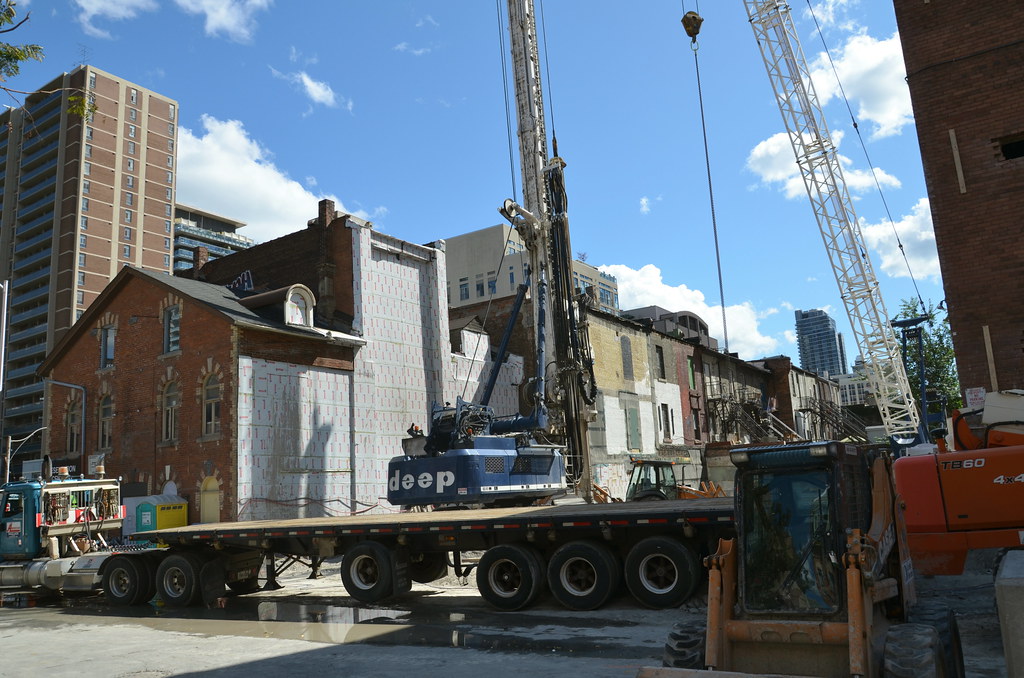
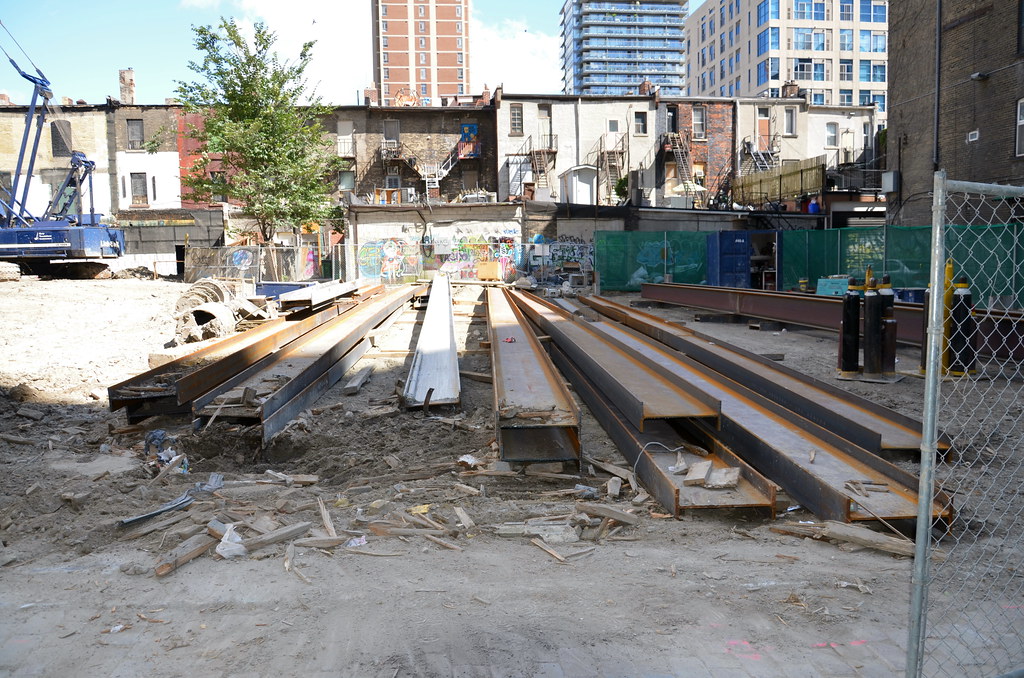
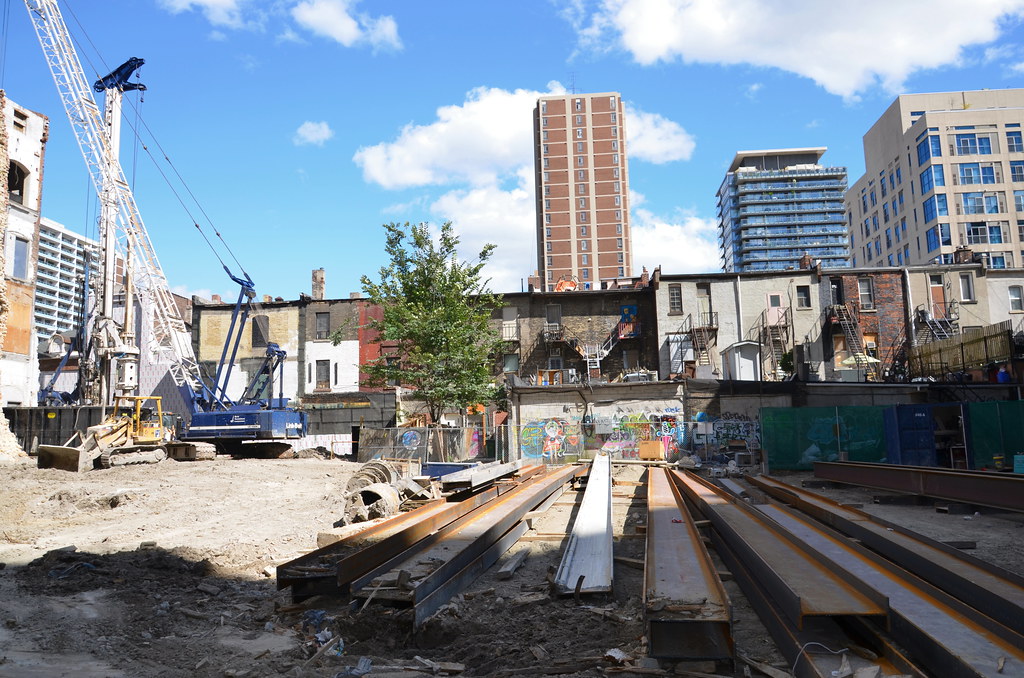
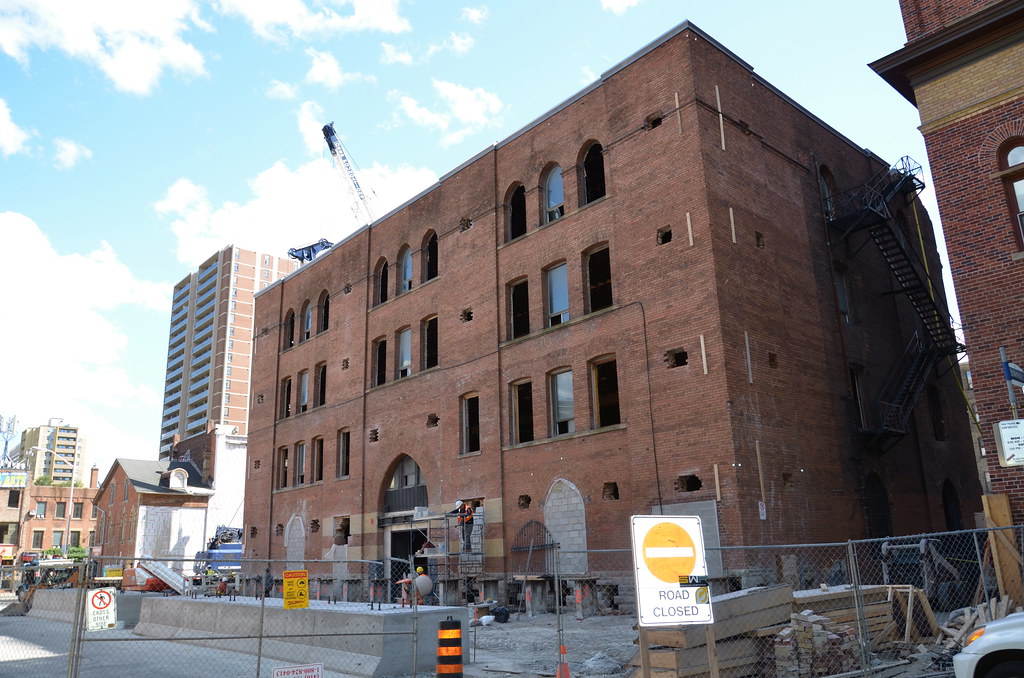
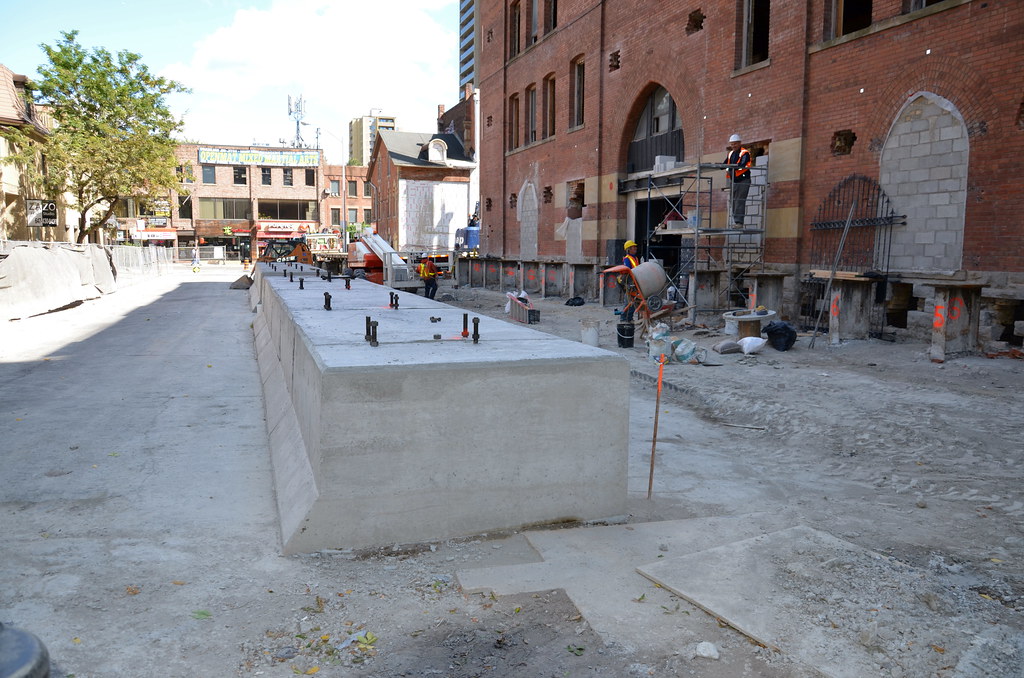
Sept 15
I am a little lost as what this slab is going to be used for other an a base of a tower crane.

The slab is going to be the base of the steel struts which will support the historic facade (meeting the building at a 45 degree angle). A steel frame will also be constructed behind the facade, at which point the balance of the building will be demolished and the excavation will begin.