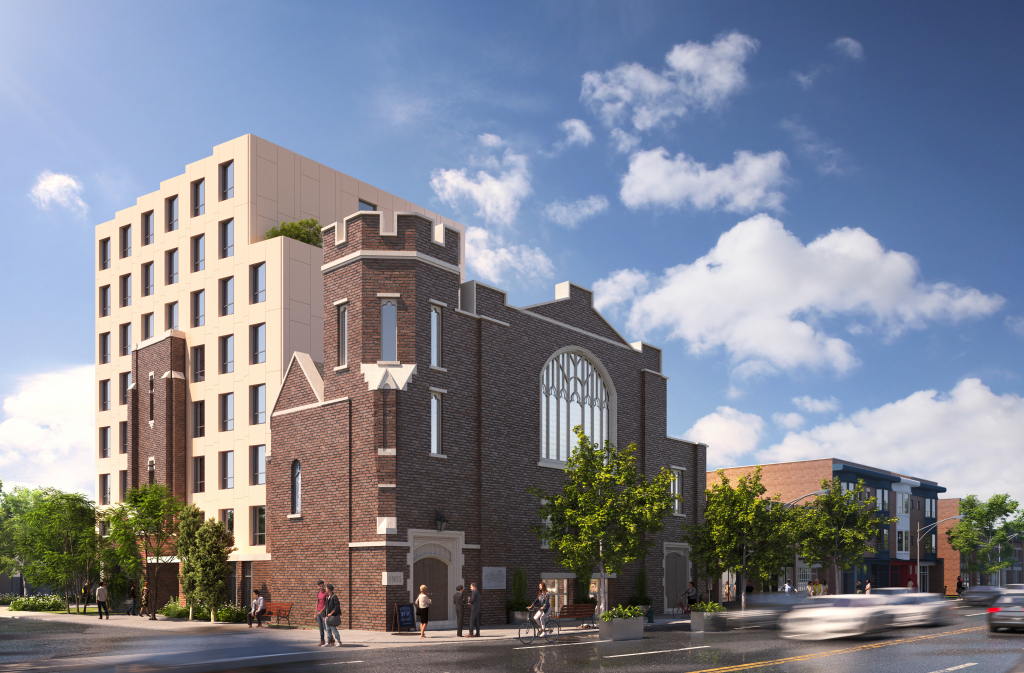WoodGreen Community Services is planning an eight-storey development at the site of the Danforth Baptist Church, Bowden Street and Danforth Avenue, to

beachmetro.com
Work set to start on affordable housing units for seniors at site of Danforth Baptist Church
Construction to transform the Danforth Baptist Church at Bowden Street and Danforth Avenue into a mixed-use affordable housing building has officially begun.
The project, dedicated to providing affordable housing for the seniors community, will add 50 units to Toronto-Danforth’s housing stock.
“I’m proud to have worked with WoodGreen Community Services and support this initiative to build much-needed affordable seniors’ housing,” said Toronto-Danforth Councillor Paula Fletcher in a Nov. 15 newsletter.
According to WoodGreen, financial support and incentive waivers for this project came courtesy of Canada Mortgage and Housing Corporation’s (CMHC) Rapid Housing Initiative in collaboration with the City of Toronto.
The building is also funded through the “generous support from The Sprott Foundation with a donation of $4 million, through WoodGreen’s UNMET needs campaign”.
With the project’s focus on seniors, 60 Bowden St. will serve as a supportive housing facility which will be owned and managed by WoodGreen Community Services as the organization continues to put its 55 years of experience in affordable housing and specialization in seniors care to use.
Residents will have access to WoodGreen’s full range of wrap-around health and social support from personal support workers (PSWs), social workers, specialists, transportation services, and volunteers.
The 50 units in this building will comprise two clusters of nine units in which residents will receive meal services and 24/7 staff support when necessary. The remaining 32 units will consist of studio and one-bedroom apartments.
In the common area, residents will have access to a commercial kitchen, laundry room, a lounge, and a large gathering space for community dining. They will also have access to a landscaped courtyard, sanctuary, office, and amenity space.
Formerly a church which was built in 1931, the building holds historical importance which WoodGreen intends to preserve by keeping the two towers, as well as the church front, intact.
According to WoodGreen, The Assembly has been contracted to develop a “best-of-class and environmentally-friendly rapid-build affordable housing project”.
Following the demolition process, construction will begin with an expected duration of 12 to 18 months to be completed.
Although residents are expected to be able to move in between late 2025 and early 2026, WoodGreen said that the timeline might shift as work progresses.


 www.mccallumsather.com
www.mccallumsather.com

