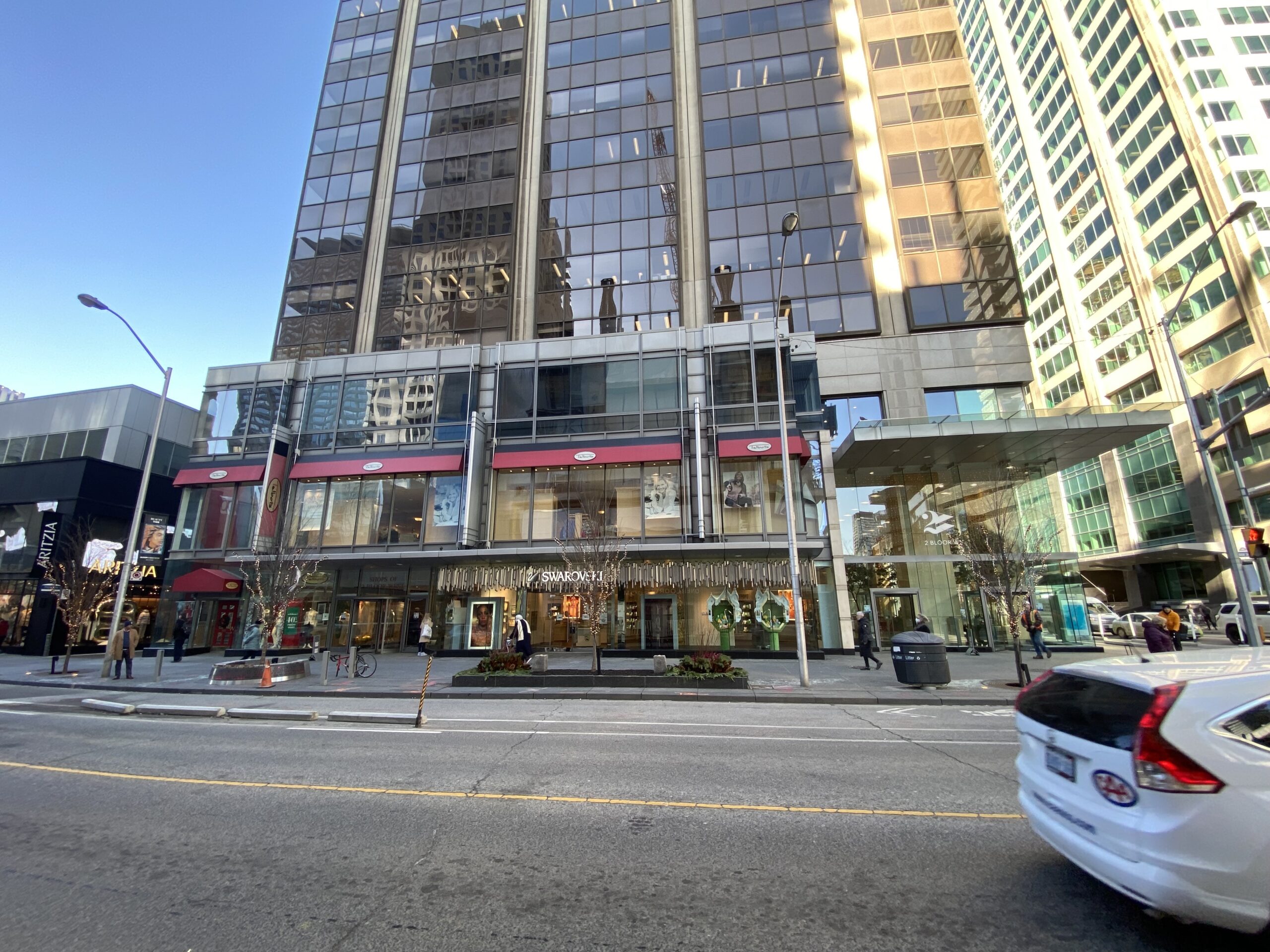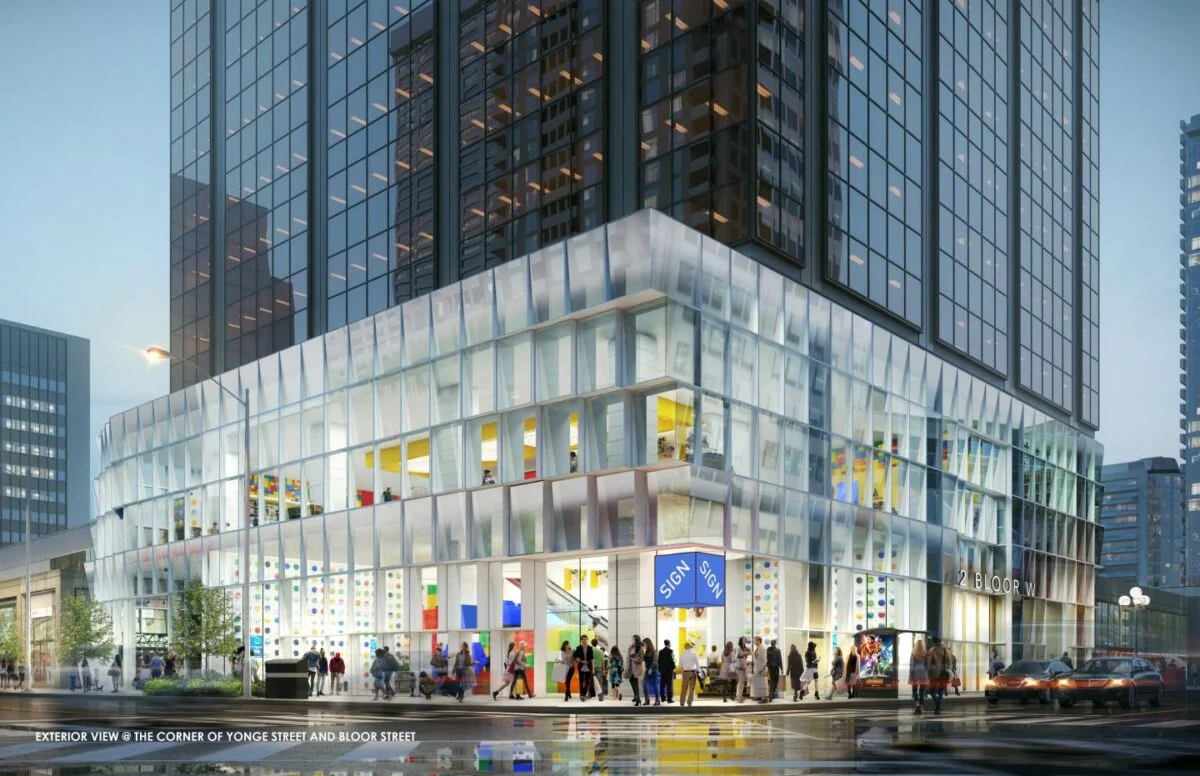torontoontario
New Member
Any idea when the 50 bloor street west condo gonna built ? If that one Built this whole area looks quite different compare to now.Looking at the landscape plan:
The seemingly bad news, the Yonge Street frontage:
View attachment 373110
No trees indicated, and no pavers indicated.
* I believe this area may be subject to removal for the Bloor-Yonge Capacity Enhancement project which may be why that is..............
The Good News is the Cumberland side:
View attachment 373111
2 trees, both with soil cells.
Sidewalk to be 100% pavers
Cumberland Street the road, to be 100% brick.


