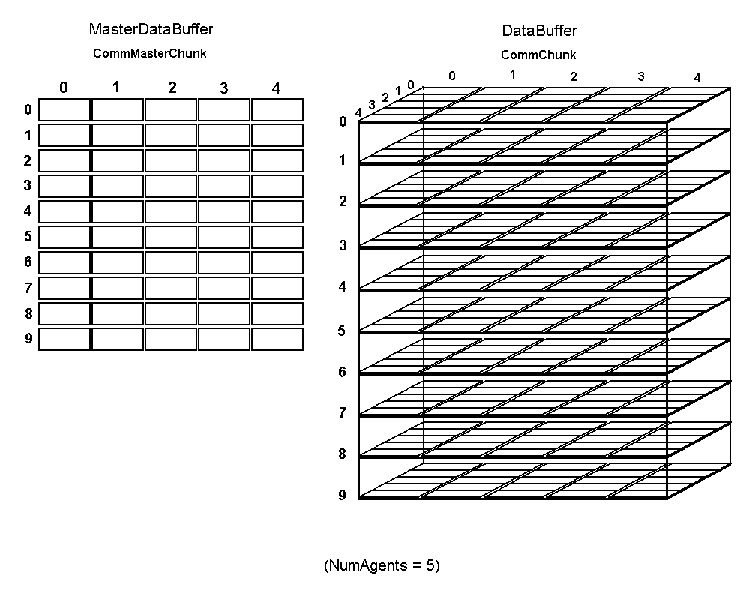ProjectEnd
Superstar
What happened to all those great renders of mixed-use buildings at 100m+ interspersed with smaller buildings of 20m+? It was supposed to have office and residential elements adding up to one big, mixed-use community.
If the City's own development doesn't even follow the precinct plan,
What happened to all those great renders of mixed-use buildings at 100m+ interspersed with smaller buildings of 20m+? It was supposed to have office and residential elements adding up to one big, mixed-use community.

The fact that we are already justifying it as not needing to be anything special, to me is part of the problem that plagues this city. For all sorts of reasons, we are quick to cave in to the demands of base and unexceptional utility, not to mention commerce. This is the same kind of haste that threw up the ungainly concrete monoliths at Queen's Quay.
The fact that we are already justifying it as not needing to be anything special, to me is part of the problem that plagues this city. For all sorts of reasons, we are quick to cave in to the demands of base and unexceptional utility, not to mention commerce. This is the same kind of haste that threw up the ungainly concrete monoliths at Queen's Quay. It's a kind of starvation/survival mentality - as if there were a creative famine afoot, and we just have to cram sustenence into our craw whenever we are lucky enough to receive it by grace. I find this attitude depressing, though it seems to be built into the fabric of the area.
Given that we are to be stuck with this corporate packing crate for some time, I hope it does turn out nicely finished, complete with screen and not-all-at-right-angles-to-each-other walls. That's something slightly more than nothing at all. In the meantime, I hope we can start dreaming of a waterfront that resembles something more than a slightly syncopated office park by the lake.
The fact that we are already justifying it as not needing to be anything special, to me is part of the problem that plagues this city. For all sorts of reasons, we are quick to cave in to the demands of base and unexceptional utility, not to mention commerce. This is the same kind of haste that threw up the ungainly concrete monoliths at Queen's Quay. It's a kind of starvation/survival mentality - as if there were a creative famine afoot, and we just have to cram sustenence into our craw whenever we are lucky enough to receive it by grace. I find this attitude depressing, though it seems to be built into the fabric of the area.
I don't quite understand. I've seen hundreds of documents and Corus fit into the overall precinct plan quite well.
Loss of urban profile: the eighth floor penthouse, which established the
distinctive stepping terraces called for in the approved East Bayfront precinct
plan, has been eliminated, yielding a large, flat, suburban-style profile on the
landside facades.
The development of the waterfront has a great symbolic - and very real - importance in the minds of Torontonians. Crassly common motives that result in predictably unexceptional architecture act as a depressant on the city's sense of possiblity, now and into the future.