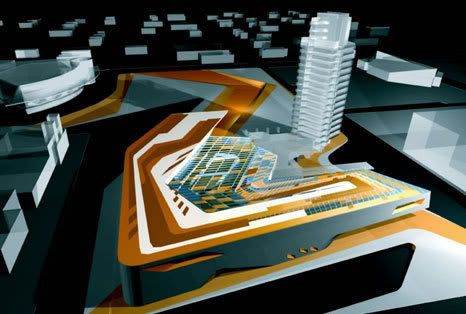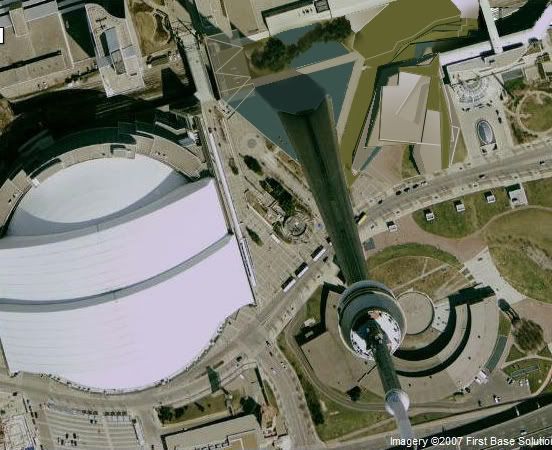HiRiser
Active Member
Was down by the Waterfront last night and the LED lights at the CN Tower coupled with the Luminato light sculpture made for a spectacular show. Makes you appreciate how beautiful this City is becoming
Look for more news about the CN Tower later in in 2007 or early 2008. There's rumours for a new "mixed use" 2 floor retail podium (including a partially enclosed "public square") of over 70,000 sq. ft, not including additional space for a possible aquarium. That's all I know, but I have seen something that points in this direction.

There's rumours for a new "mixed use" 2 floor retail podium (including a partially enclosed "public square") of over 70,000 sq. ft, not including additional space for a possible aquarium.
It would be nice if they gave the base a nice re-do. All around.
. On the first floor is "an aquarium, home to 50,000 fish,
