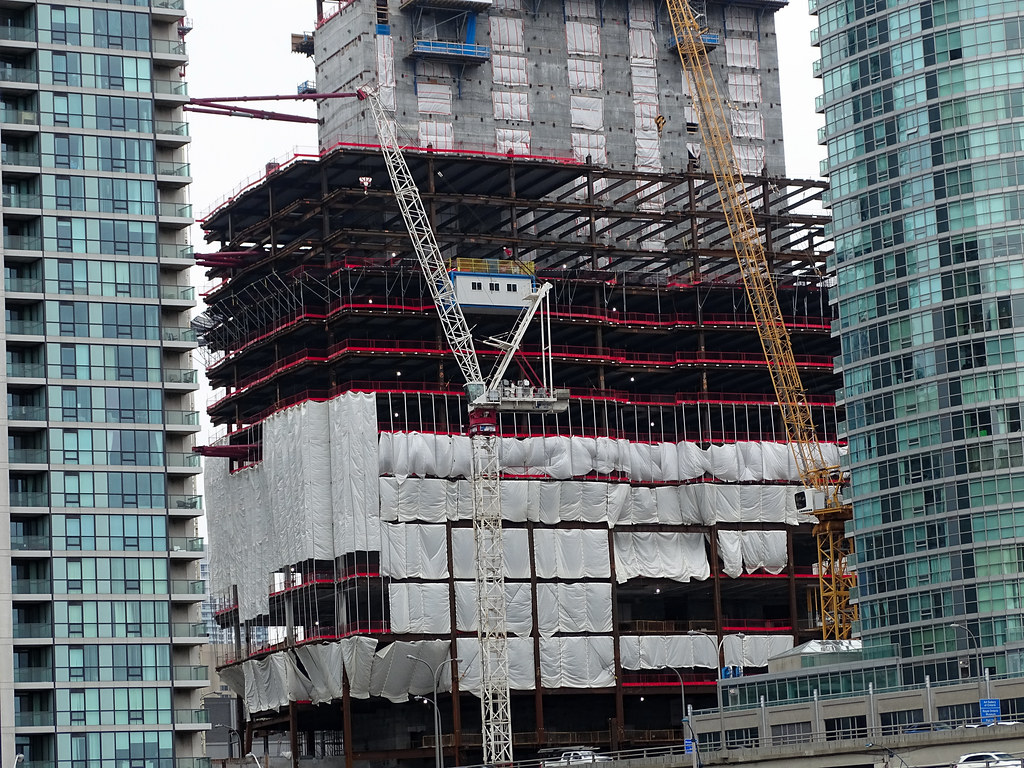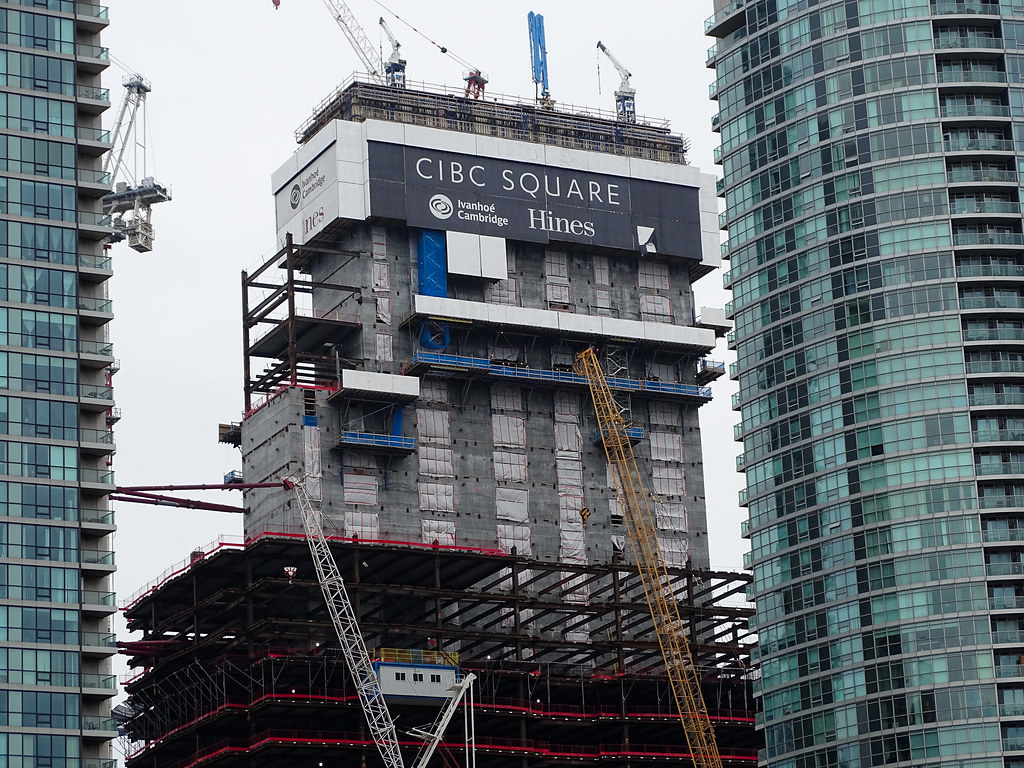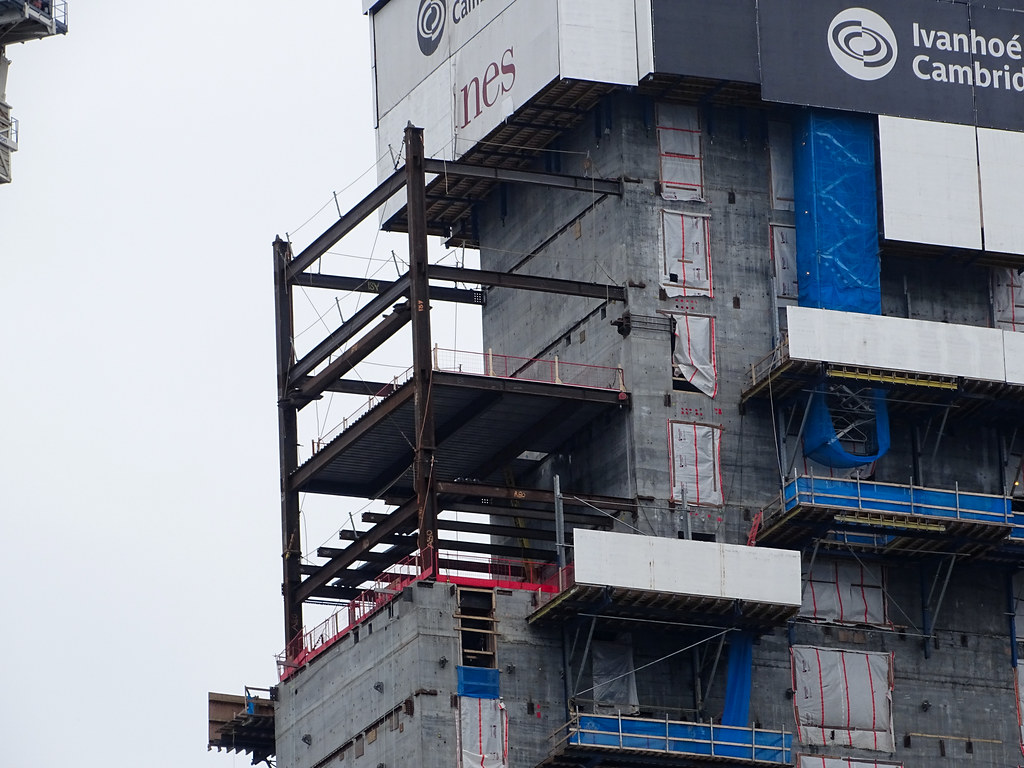sikandar
Active Member
April 20

It's just you.....It is jammed against the tracks on one side and the expressway on the other....how much bigger would you like it to be?Is it just me, or is this building not actually as big as the renders made it look?
Is it just me, or is this building not actually as big as the renders made it look?
Yes, you can see the 'slots' for it on the 'blast wall' in some of the shots further back in this thread.i assume that they still have to build this?




