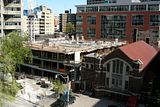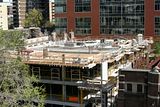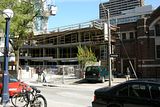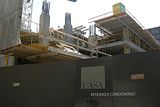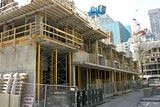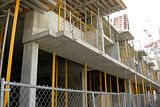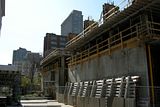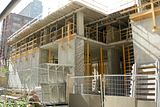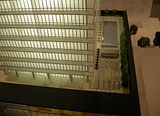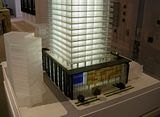casaguy
Senior Member
I've really grown to love the almost perfect cube low-rise building in the center of this picture. I've never taken the effort to find out any information about it. Who's offices are in here? I'm thinking it's CAS??
I've really grown to love the almost perfect cube low-rise building in the center of this picture. I've never taken the effort to find out any information about it. Who's offices are in here? I'm thinking it's CAS??
In the Cityplace sales office they show interior space+balcony space=total space. As purchasers, we have a tendency to divide the sale price by the total space figure to assess the reasonableness of the price per foot. On Cresford's website, CASA floorplans show an interior square footage plus a balcony square footage separately (just like Cityplace) whereas on the BSN site, it shows only one figure. My question is when people say the price of CASA is $500/sqf, and BSN is say $400/sqf, are we comparing correctly? eg is 100% of the balcony space or 50% or 0% included in the total area to determine price per foot?
It's really a nice building. When I was living on Isabella, I would walk past it almost every day on my walk to or from work. There's a lot of nice detail in the design, and it meets the street well.
