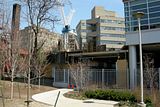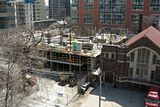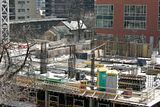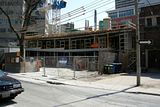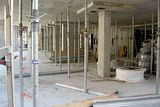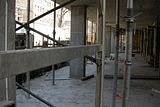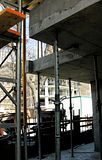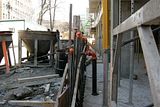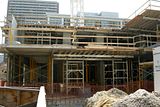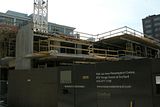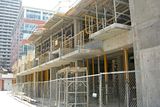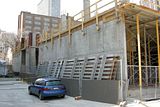In the Cityplace sales office they show interior space+balcony space=total space. As purchasers, we have a tendency to divide the sale price by the total space figure to assess the reasonableness of the price per foot. On Cresford's website, CASA floorplans show an interior square footage plus a balcony square footage separately (just like Cityplace) whereas on the BSN site, it shows only one figure. My question is when people say the price of CASA is $500/sqf, and BSN is say $400/sqf, are we comparing correctly? eg is 100% of the balcony space or 50% or 0% included in the total area to determine price per foot?

