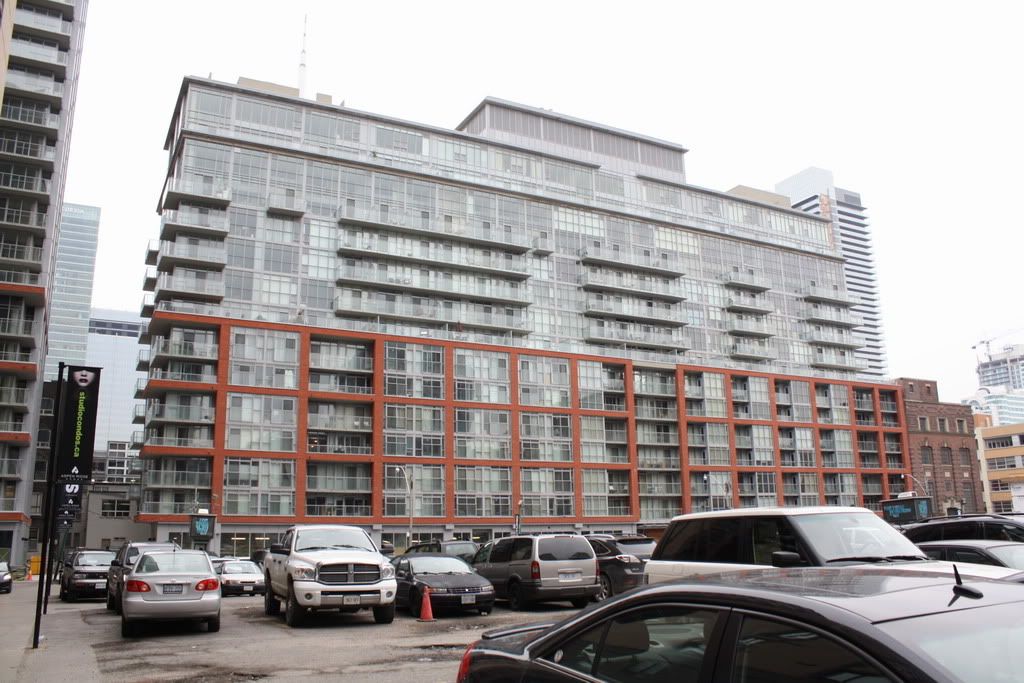neuhaus
Senior Member
I noticed a very unfortunate mistake:


The height of the railings for the french balconies on podium levels 2, 4 and 6 did not account for the raised brick sills. You could see how much higher it is than the other railings.
You could barely stick your head out the balcony!


The height of the railings for the french balconies on podium levels 2, 4 and 6 did not account for the raised brick sills. You could see how much higher it is than the other railings.
You could barely stick your head out the balcony!
.jpg?psid=1)
.jpg?psid=1)
