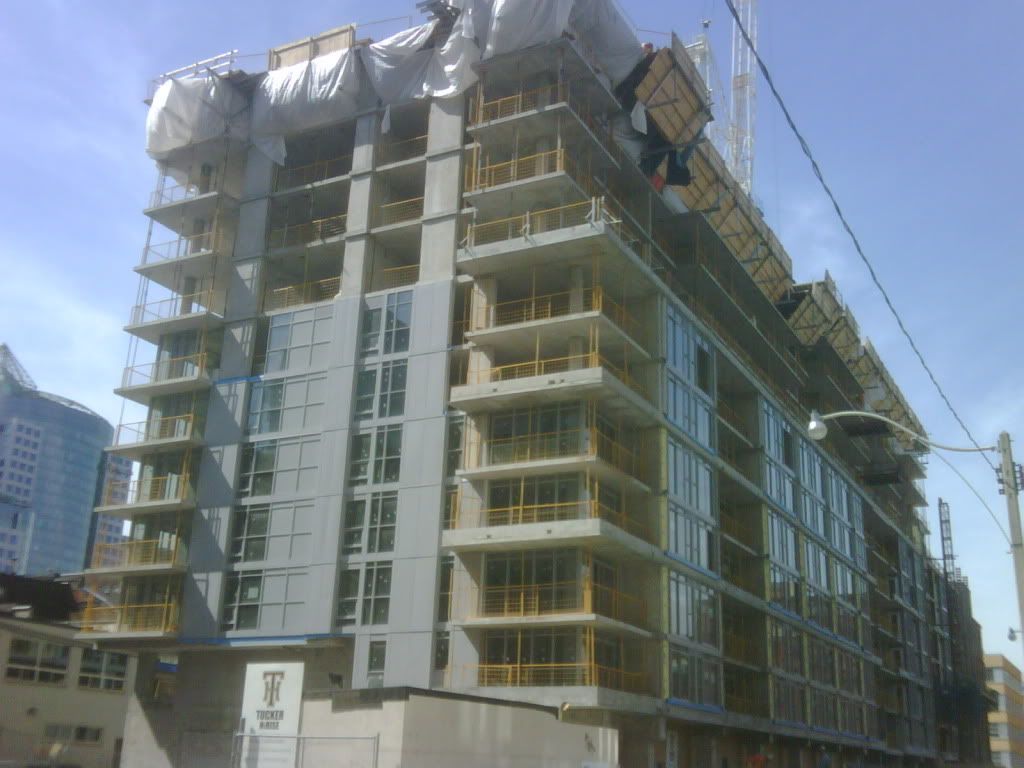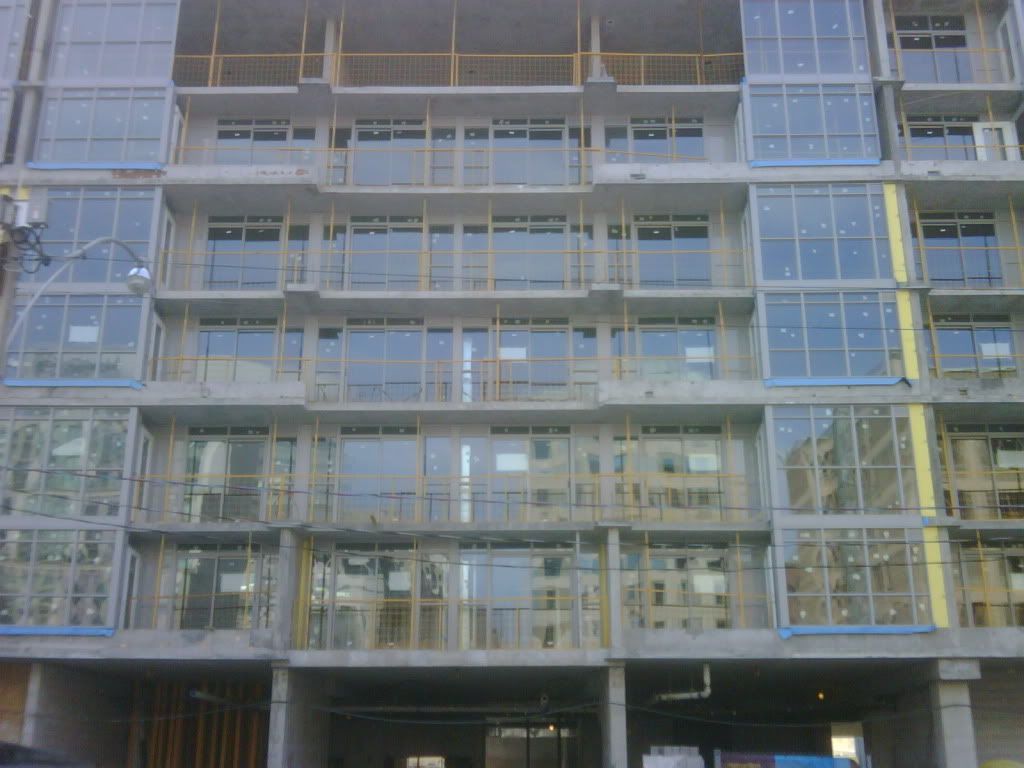Observer Walt
Senior Member
Always wonderful to see brick rather than yet more of the dreary pre-cast. Brick is so readily available here, builders should be falling over themselves to use a bit more of it.
This will be a nice project, for a number of reasons, notwithstanding lengthy delays.
This will be a nice project, for a number of reasons, notwithstanding lengthy delays.












