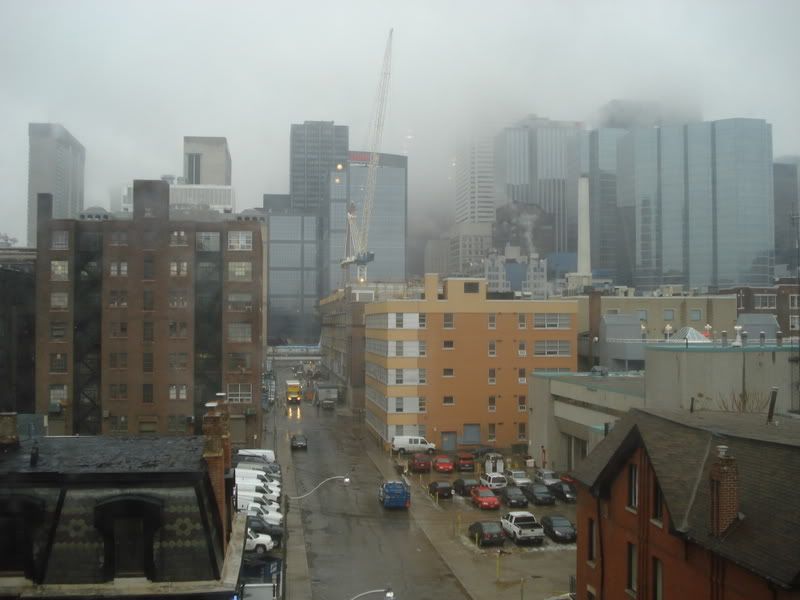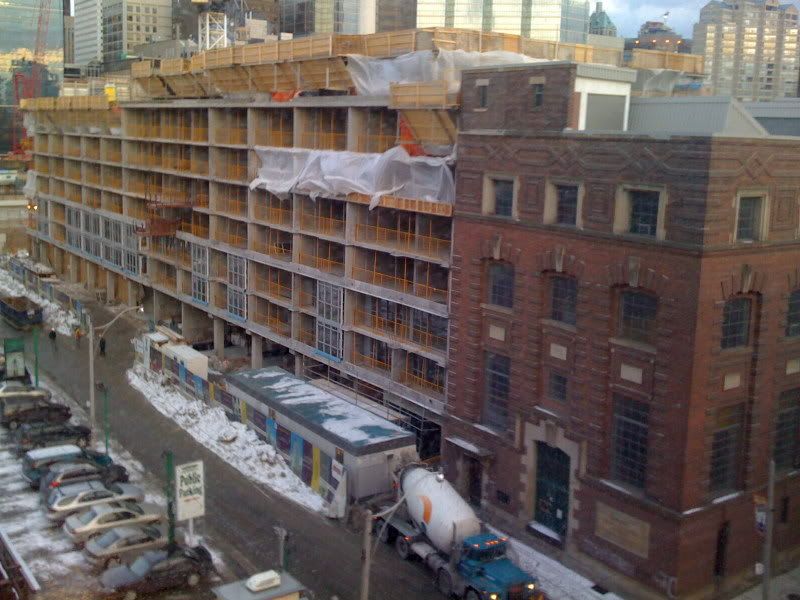urbandreamer
recession proof
11 February 2009 photo update
A good angle to watch this blahcondo rise is from the SB/Paramount Theatre window looking east:

A good angle to watch this blahcondo rise is from the SB/Paramount Theatre window looking east:






