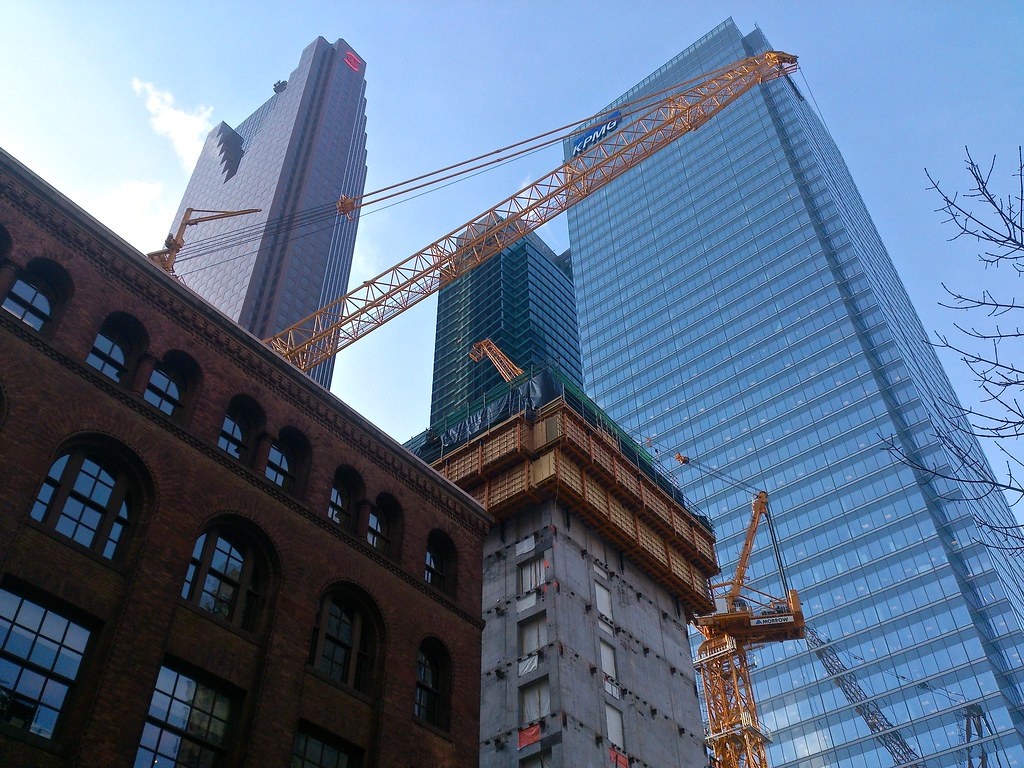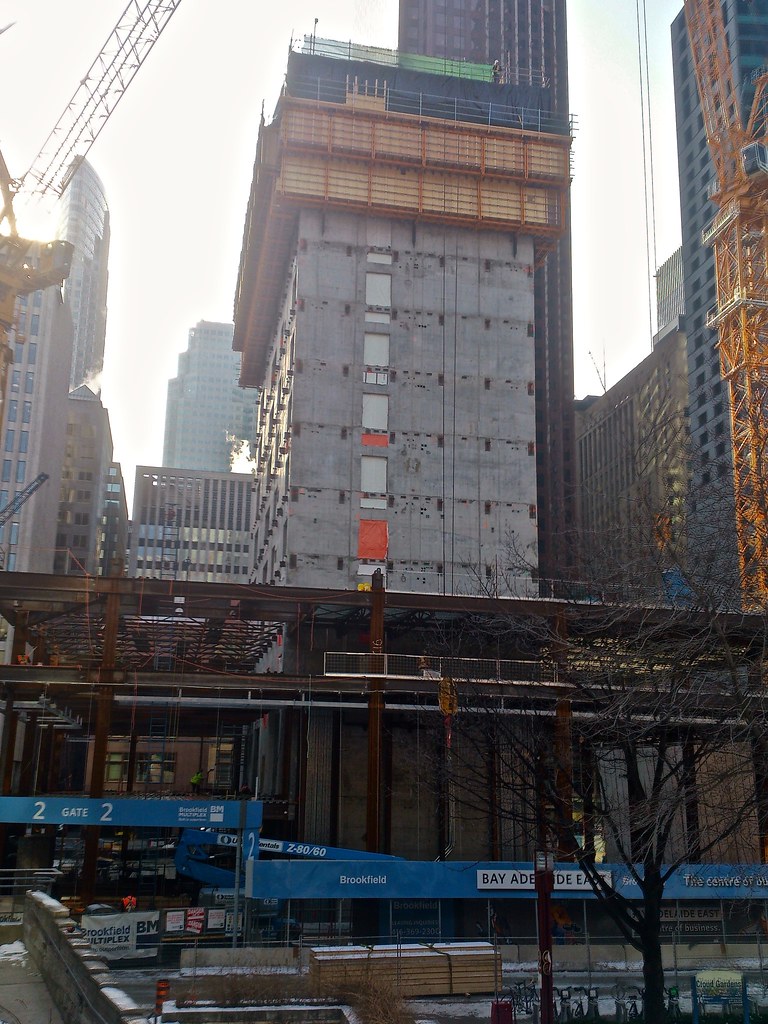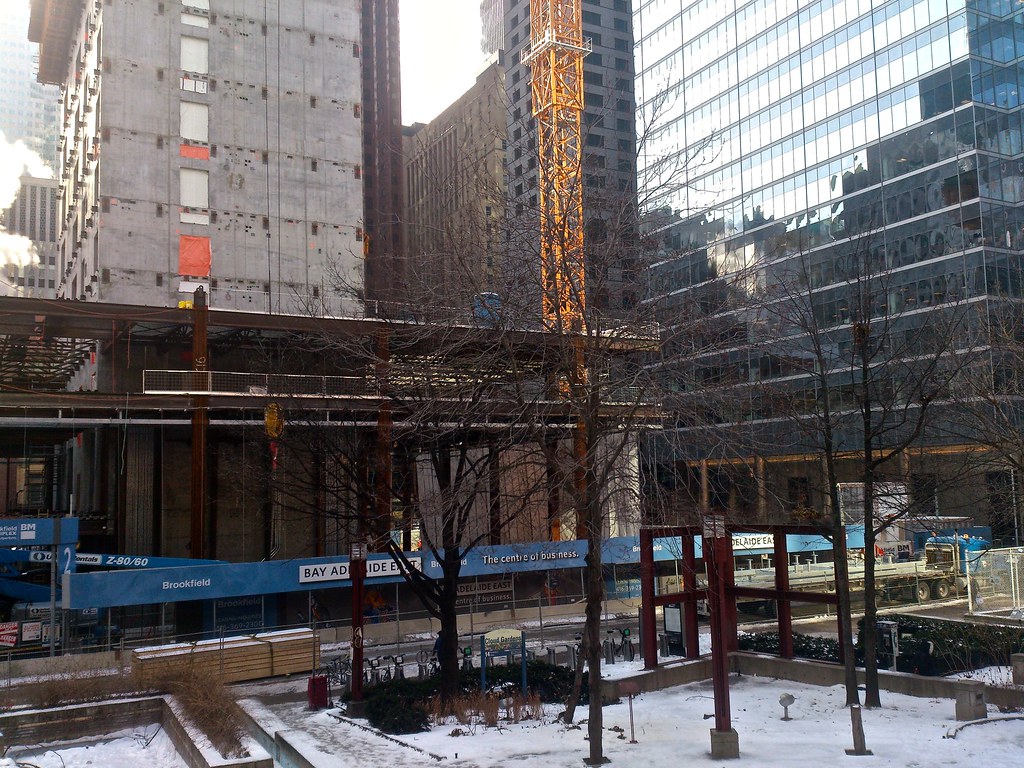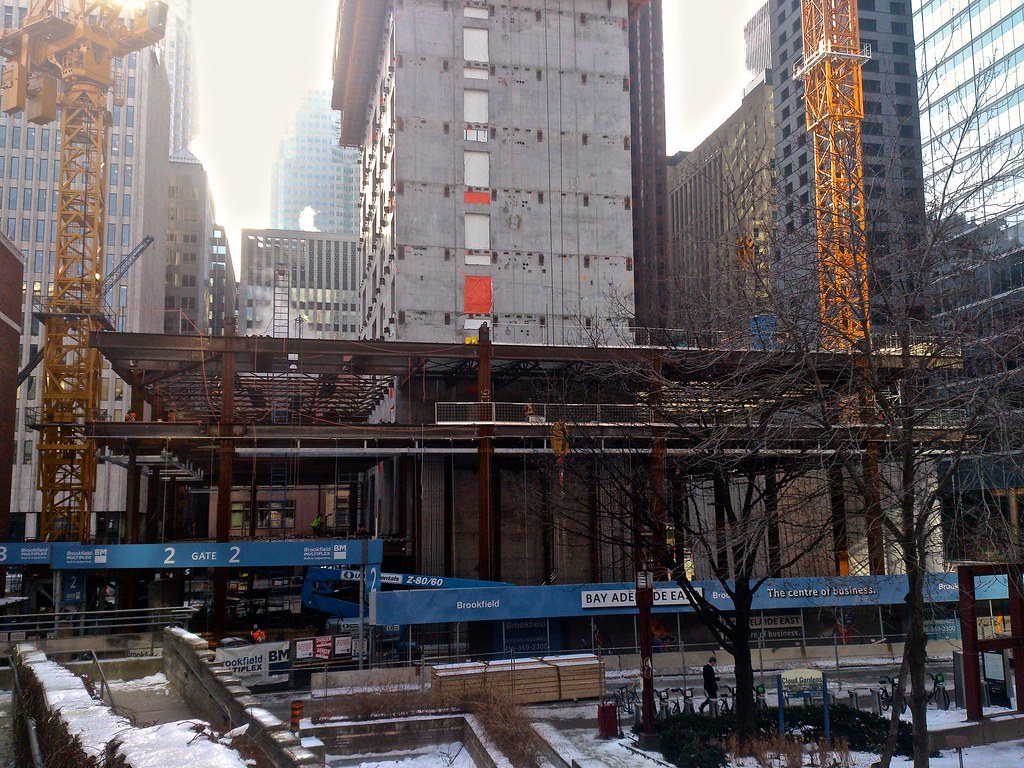Mithras
Active Member
Unless something has changed recently, I think the Shard is empty. Only a spectacularly rich individual owner, which it is lucky to have and needed in order to be completed, could sit on an unperforming, or at best, underperforming, asset.
+1
The Shard is striking but an absolute bust. BA towers are infill and BA East will barely be able to be seen in the skyline, it's only where there are obstacles around site or planning that novel and interesting designs come out. That or when it is a showcase.














