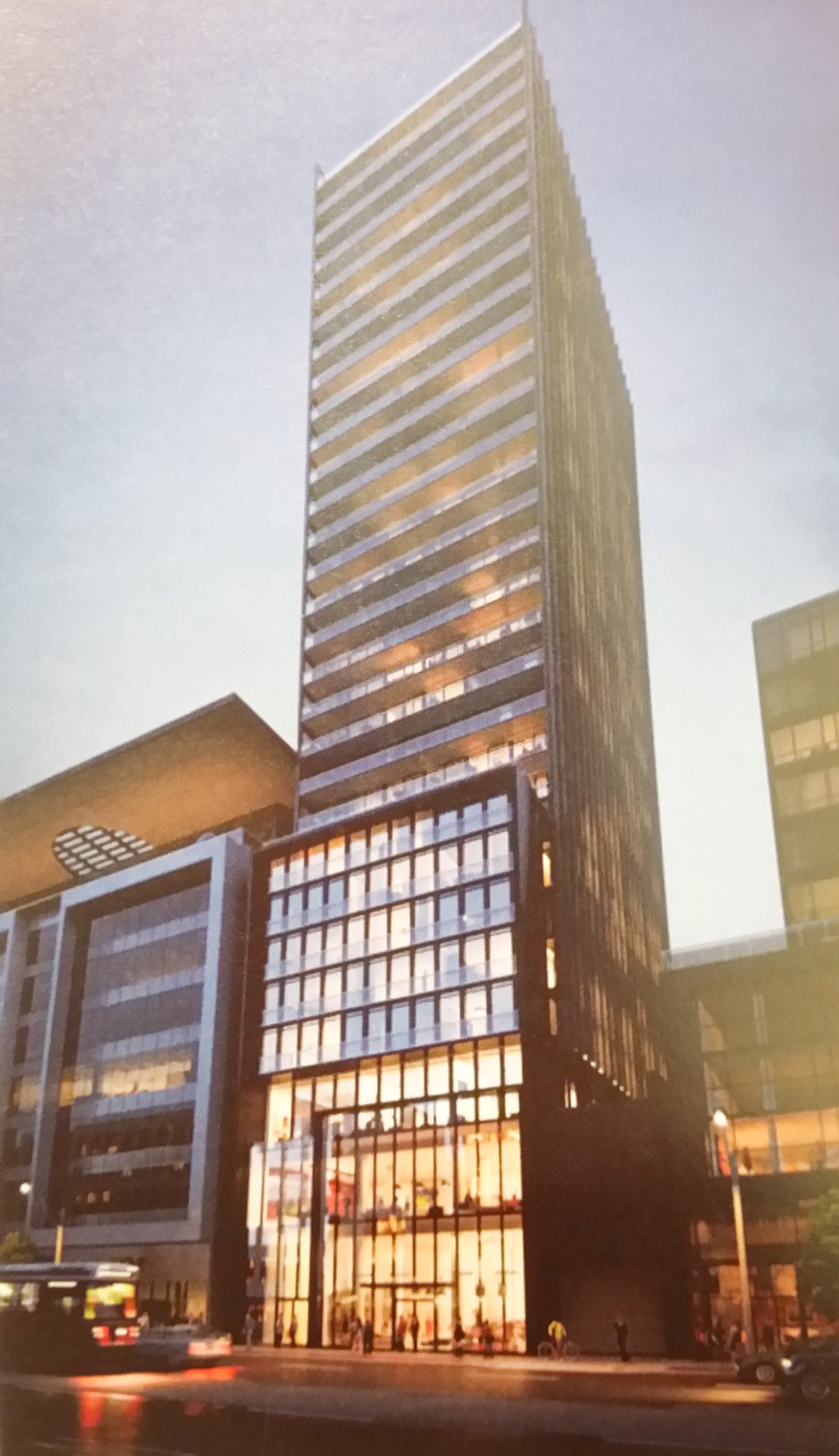am29
Active Member
One thing I really love about this forum is how much I learn everyday. Interchange, you really know a lot and it's such a privilege to have access to some of your knowledge! Thank you! 
Well, real estate agent Andrew Lafleur at truecondos.com has screwed that image up somewhat hilariously, as well as most of the rest of the info on that page. That's an early image of what became King + Condos. That was TACT, and the first redevelopment there was to be called Bauhaus in, like, the 1800s or something. Catch up Andrew!
42
