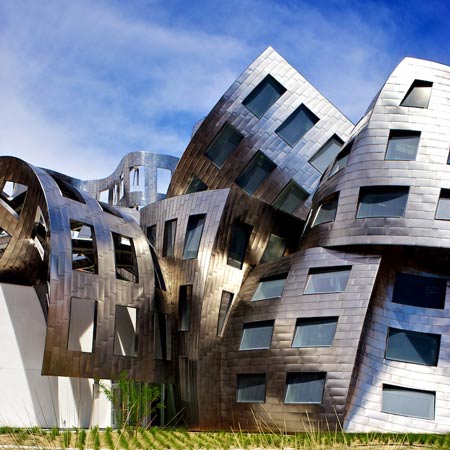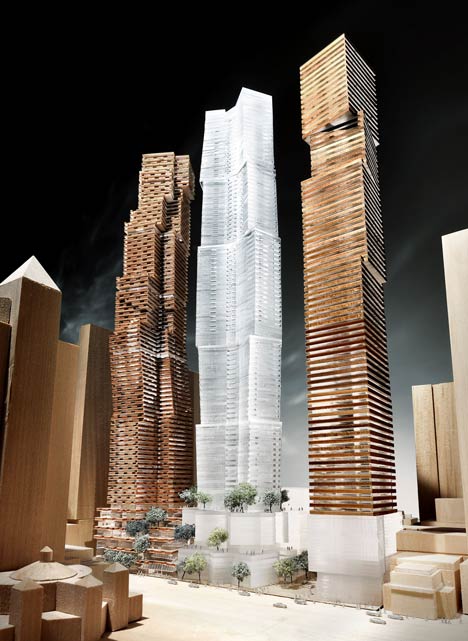Traynor
Senior Member
it does look bulky, especially from street level, however, the curved portion will help A LOT! also, this thing will be razor thin from the north/south on the skyline.
I often wonder why the setback is so high up on the east facing (Yonge) side. not only is there nothing nearly that tall that it's facing, but from street level, the curved portion will only be a sliver of what people see from below. (hope i'm making sense)
You are making perfect sense and I wholeheartedly agree. I have always disliked Aura's placement on the property along with the setbacks being reversed from common sense.
The taller of the setbacks should have been on the West side, giving a three stepping-stone rise in heights with the other two College Park Towers. Then the lower setback on the East would afford more curtainwall to be seen from the Yonge Street side. As a pedestrian, glancing up to that extra 10 floors of curtainwall would have been impressive. And let's be realistic: 99 percent of tourists as pedestrians will see it from this side. I feel it was a missed opportunity.
And the odd angle to the property the east side has (added to afford those on that side a slight view of the CBD) messes up the street-wall and sets my OCD on overdrive.








