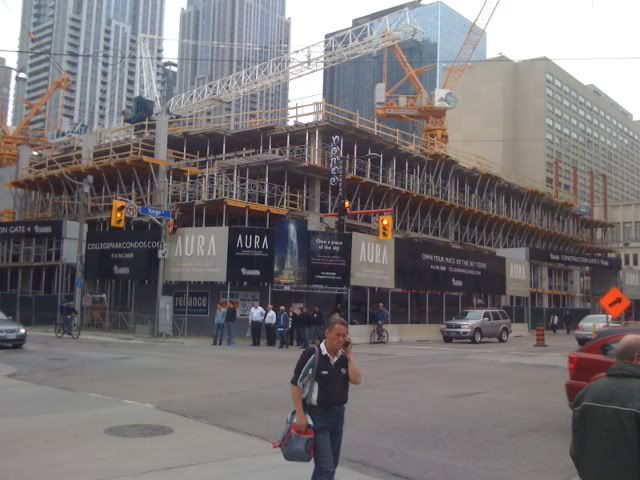I guess phase-2 is the upper part, from DCN............
http://dcnonl.com/cgi-bin/top10.pl?...32cbf0971066&projectid=9053182®ion=ontario
CONDOMINIUM APARTMENT BUILDING
Proj: 9053182-15
Toronto, Metro Toronto Reg ON
NEGOTIATED/PLANS COMPLETE
Aura at College Park, Phase Two, 444 Yonge St at Gerrard St, M5B 2H4
$120,000,000 est
Start: September, 2011 Complete: April, 2013
Note:
Construction of the Phase One podium building is underway. Sub trades are being awarded sequentially as needed. Construction is anticipated fall 2011. Const Mgr will confirm the awarded trades when construction begins. Further update September 2011.
http://www.collegeparkcondos.com/
Project:
concrete foundation, cast-in-place concrete structural frame, curtainwall exterior, masonry exterior, steel joist roof structure, fuel fired heating system, glass and steel roof structure; glass and stone cladding; various interior finishes; 15 elevators; proposed const of a 71-storey condo bldg with 932 units. The project will include 1,100,000 sq ft of residential space, in 932 units, and will be built above Phase One, a 250, 000 sq ft, four storey podium building, with 190,000 sq ft of retail space and recreational space for use by tenants four storey podium, that will be followed under report number 9114437.
Scope:
1,100,000 square feet; 71 storeys; 6 storeys below grade; 932 units; parking for 827 cars; 2 acres
Not bad....71 floors in 82 weeks.












