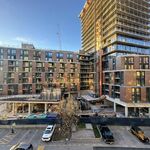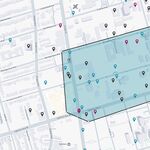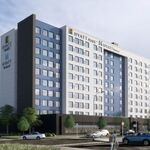question about 60's and 70's architecture
This seems like a pretty informed thread, so maybe a good place to ask a few stupid questions. It seems that a lot of brutal buildings have some less-than-functional aspects, such as:
1. Main entrances often seem to be located at building corners and often seem to involve a lot of stairs and ramps because they're either significantly above or below sidewalk grade level (Robarts, for example). In general main entrances seem kind of self-effacing and don't provide any sense they lead to something significant. Perhaps part of this was the auto-centric nature of the city at the time (Four Seasons or Sheraton entrances).
2. Windows seem to be generally quite small and interiors have little natural light (second floor of old Four Seasons podium).
3. They often put in these strange half-stories so that entrances and whatever street level interaction there was were located below sidewalk grade, often with a fenced-off recessed space between sidewalk and building. But then they sometimes cantilevered out over the lower floor, providing pretty much continual self-shading. Again, why did architects and builders of the time generally seem to minimize natural light? I'd get it in Marseilles, but this is a cold climate.
4. The buildings seemed to deliberately isolate themselves from their surroundings with the use of massive blank walls in prime view locations (HBC store's big concrete wall at Bloor and Yonge, or the Reference Library's huge brick wall on the Yonge Street side). Were either of these features considered good design elements even at the time?
If form followed function in the post-WW2 period, it seems that a revolution occurred in the 60's and 70's where function was pretty much thrown out the (tiny) window and form was deliberately ugly. Is that too harsh a conclusion? We have so much of this style in Toronto, and it obviously can't all be torn down, so I'd be interested in hearing what makes these buildings decent architecture, aside from the esthetic appeal of masses of raw concrete.








