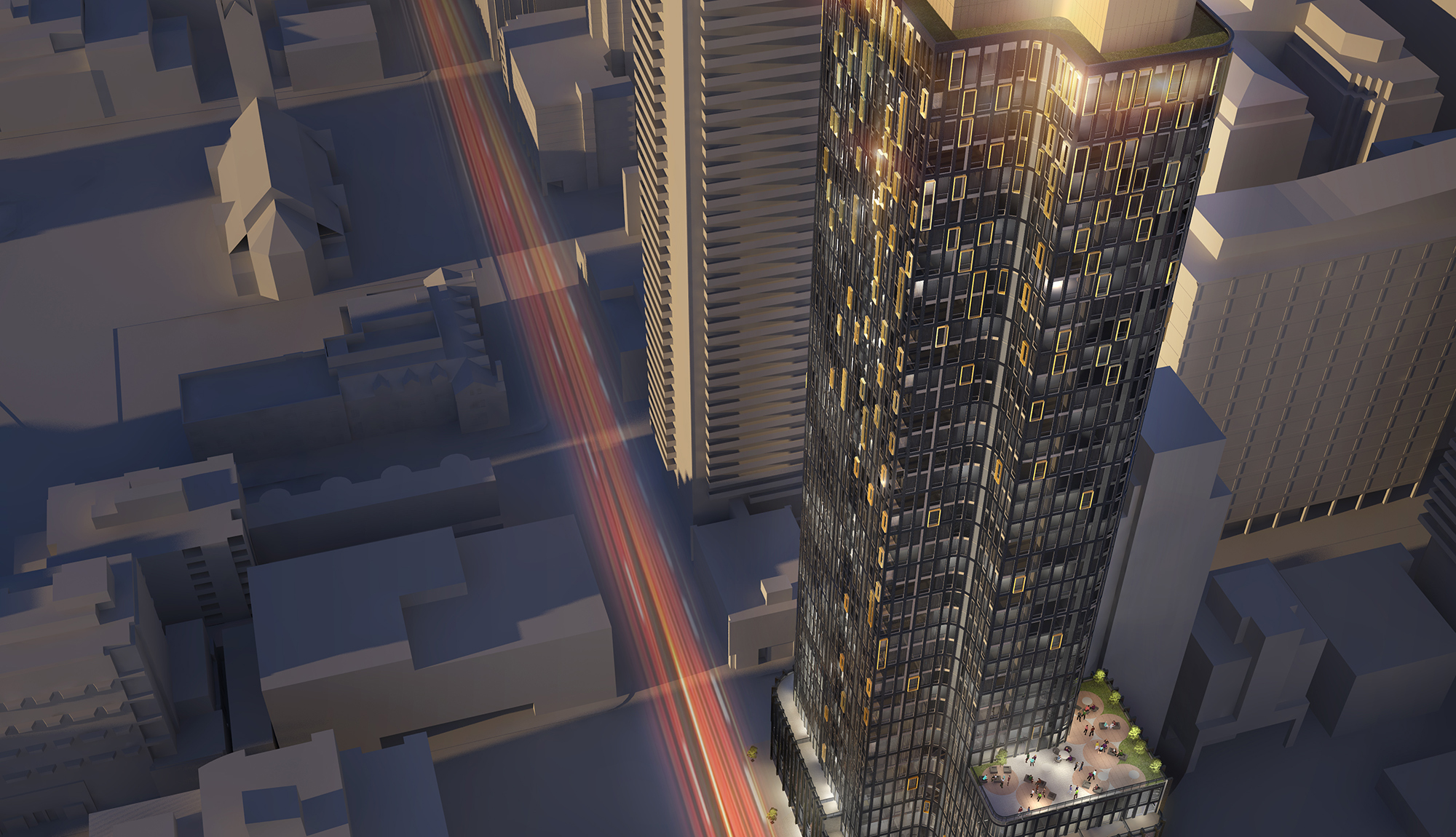ushahid
Senior Member
i can already see the value engineering in these renders. appears grey instead of Black or is it just me?First time seeing these rendering views:

ALiAS Condominiums at Church x Richmond | Teeple Architects
Situated in the Church Street and Richmond Street intersection of downtown Toronto, ALiAS Condominiums—designed by Teeple Architects— is a new project by Madison Group, currently in construction. The development will feature a 45-storey building that will rise above a retail podium, offering...www.teeplearch.com
View attachment 458707View attachment 458708

