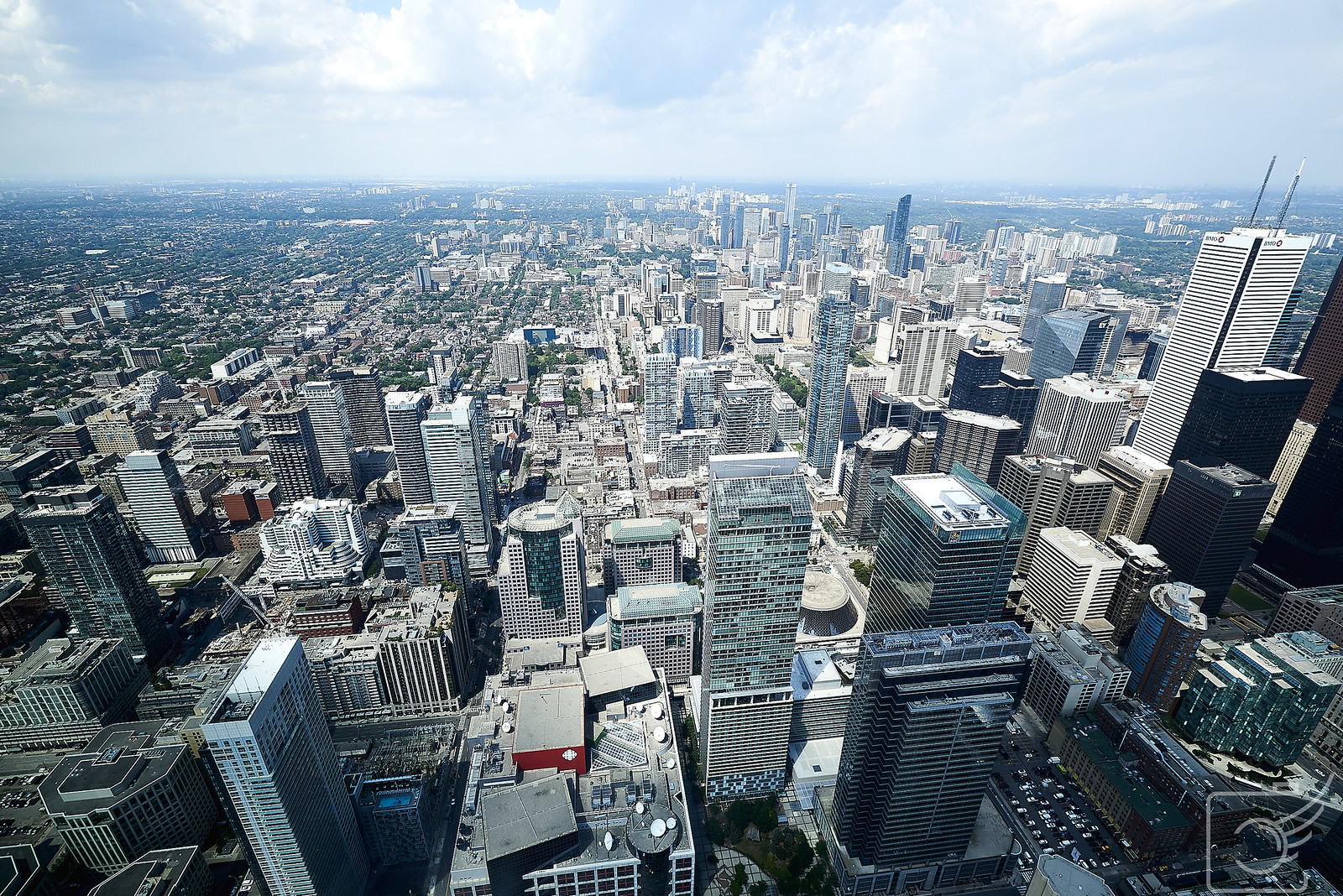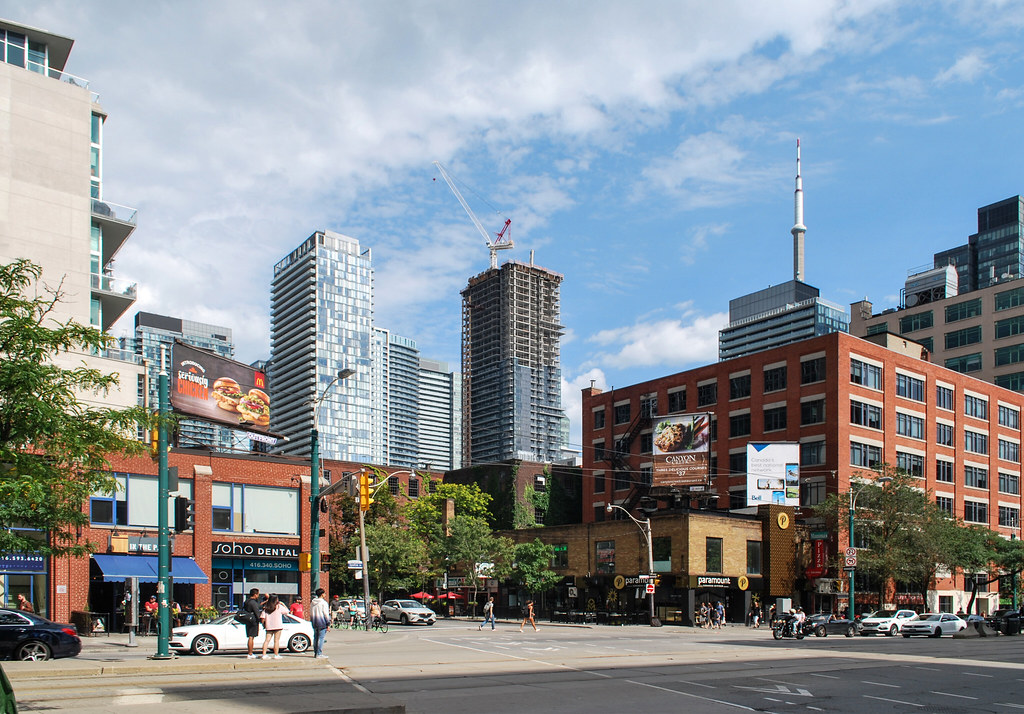88drums
Active Member
We're not building an Entertainment District here either. We are replacing one (a mediocre one that peaked 10 plus years ago) with an affordable, mid range, high density (perhaps too high) residential district within walking distance of a major employment district.
Loads of people agree that the ED has been sanitized but its name is apt as ever. It's still packed with bars and restaurants, let alone the bulk of TO's major destinations -- TIFF, Roy Thompson Hall, the Royal Alex, Ripley's, the Dome, the Tower, the list goes on.
Damn, that Peter St street wall! So good!
Also, the Hyatt is the best looking building down here. Put a designation on it.
Wouldn't go that far, but it's an architectural guilty pleasure for me too, and it's starting to look more appealing against its new grey curtainwall backdrop. Although the street level is still a mess. I at least hope it doesn't get redeveloped until we stop putting up unrelenting walls of glass along King W sidewalks (e.g. its proposed new next door neighbours to the west)


 17-08-02VA7_4619
17-08-02VA7_4619

 Richmond and Spadina
Richmond and Spadina