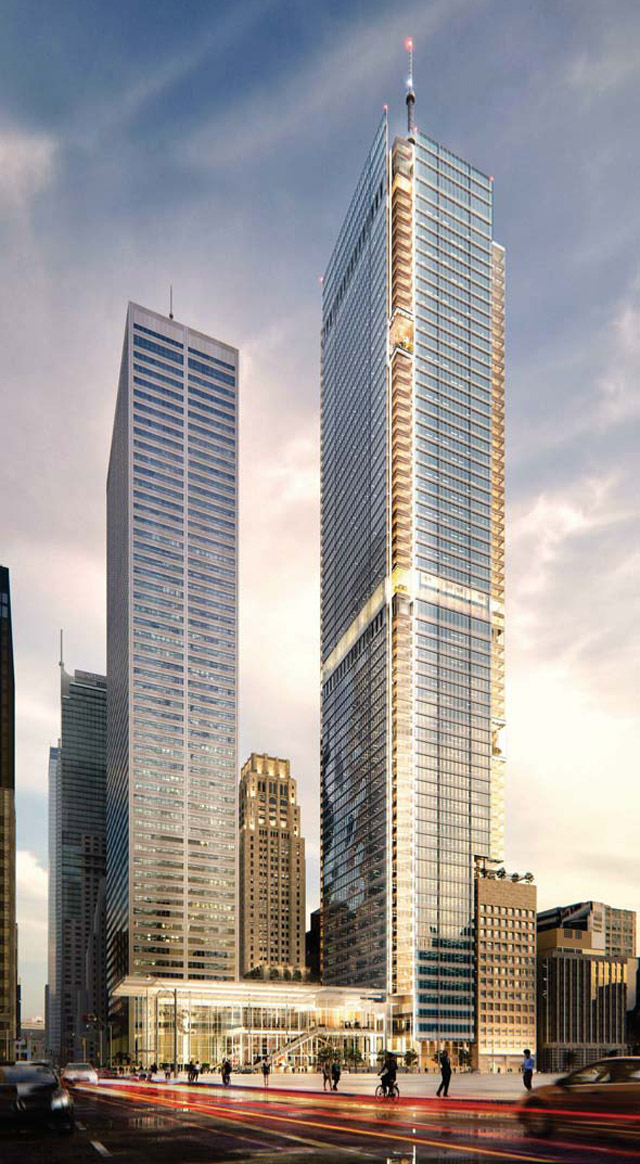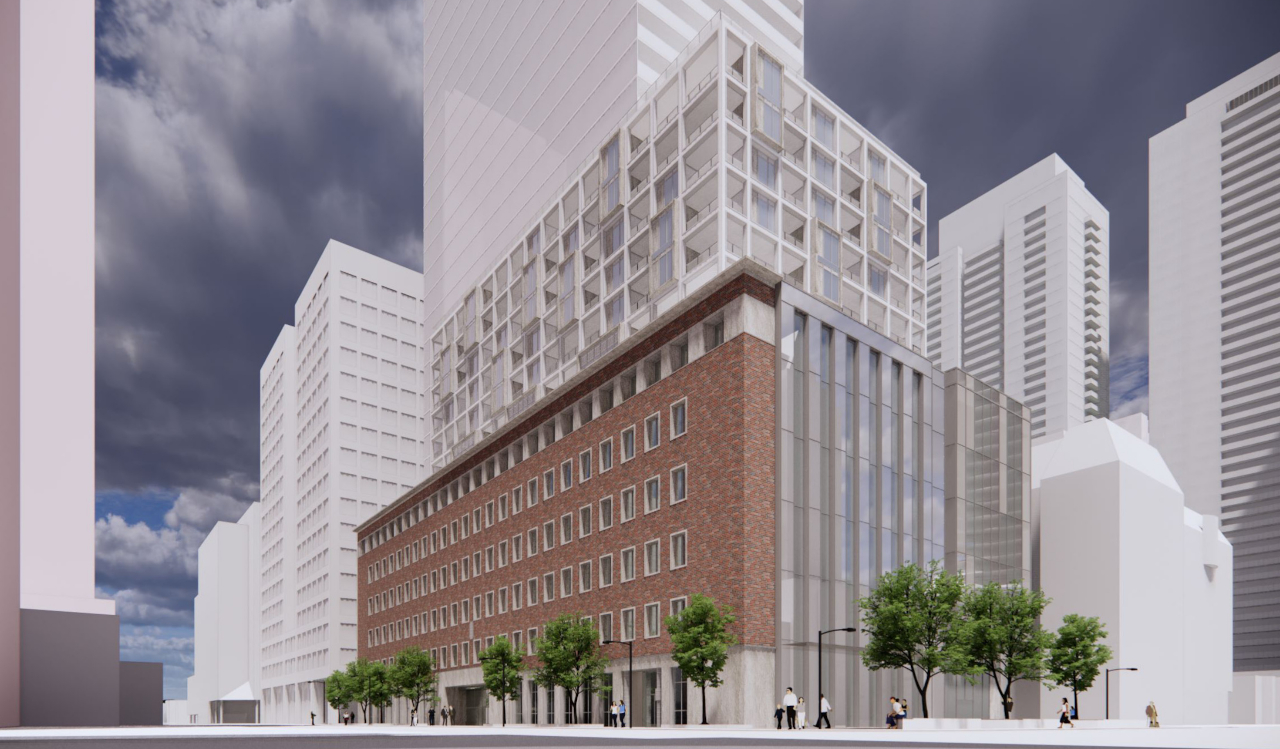You are using an out of date browser. It may not display this or other websites correctly.
You should upgrade or use an alternative browser.
You should upgrade or use an alternative browser.
Toronto 625 Church | 184m | 56s | Manulife Real Estate | RAW Design
- Thread starter urbandreamer
- Start date
rbt
Senior Member
Soil sampling today.

AlbertC
Superstar
I think it's a shame that only the west side of the historical facade is being preserved. Based on the renderings, it looks like north and south sides are being replaced by a contemporary format of the vertical lines motif. I'd much rather have the current N, W, and S sides as is with the brick, and then the addition rising from the rear.
GenerationLee
Senior Member
Agreed. This is going to look a lot more awkward as envisioned.
Koops65
Senior Member
A zoom-in:

AlexBozikovic
Active Member
This is an excellent piece of architecture, which represents a particular moment and style very well. And it’s a big building! Such a shame.
Amare
Senior Member
Aside from Union Station, Toronto City Hall, Queen's Park, and Old City Hall, is there honestly a historical building that wont be touched by any given developer? Our lack of preservation is really getting ridiculous.
3Dementia
Senior Member
"is there honestly a historical building that wont be touched by any given developer?"
^ Maybe the first generation of the 3 downtown CIBCs... but they'll block that from view instead... courtesy of one of HP's fairly rare stumbles.

https://torontoist.com/attachments/toronto_kevinp/2008_05_23BankTower.jpg

https://cdn.skyrisecities.com/sites/default/files/images/articles/2019/03/36312/36312-122025.jpg
^ Maybe the first generation of the 3 downtown CIBCs... but they'll block that from view instead... courtesy of one of HP's fairly rare stumbles.

https://torontoist.com/attachments/toronto_kevinp/2008_05_23BankTower.jpg

https://cdn.skyrisecities.com/sites/default/files/images/articles/2019/03/36312/36312-122025.jpg
Marcanadian
Moderator
Key revisions include:
• The additional retention of approximately 3 metres of the return (north and south) elevations of the existing Traders Building;
• The rebuild of the north and south elevations with new construction as a subdued "ghost" façade, which will interpret the exisiting scale, articulation and massing of the existing elevations with new materials and construction (as described in more detail in the revised Heritage Impact Assessment, dated July 27, 2020);
• The removal of balconies along the north façade and along the north 6.6 metres of the west and east facades on Floors 7 through 12;
• The replacement of projecting balconies on the balance of the Floors 7-12 facades with inset balconies;
• The introduction of a 126.6 square metre privately-owned publicly accessible space (POPS) along the south façade of the building, adjacent to the south lot line, which is to be coordinated with new boulevard improvements along Charles Street East and which would include the potential for patio seating in support of the proposed retail/restaurant uses;
• The provision of a 2.1 metre wide walkway along the east lot line. The walkway will be identifiable through the use of a slightly different paving pattern so that the entire laneway can function as a pedestrian connection but also provide a visual barrier between the pedestrian walkway and the vehicular driveway when vehicles access the site.
• Updating the of the loading area so that overhead doors can be closed while loading spaces are in use. All service functions (i.e. waste collection, loading/unloading, moving, etc.) are proposed to be fully contained within the building;
• A small increase in the overall gross floor area, residential gross floor area and office gross floor area, and a small reduction in the retail gross floor area, along with increases in both indoor and outdoor amenity space.




 app.toronto.ca
app.toronto.ca
• The additional retention of approximately 3 metres of the return (north and south) elevations of the existing Traders Building;
• The rebuild of the north and south elevations with new construction as a subdued "ghost" façade, which will interpret the exisiting scale, articulation and massing of the existing elevations with new materials and construction (as described in more detail in the revised Heritage Impact Assessment, dated July 27, 2020);
• The removal of balconies along the north façade and along the north 6.6 metres of the west and east facades on Floors 7 through 12;
• The replacement of projecting balconies on the balance of the Floors 7-12 facades with inset balconies;
• The introduction of a 126.6 square metre privately-owned publicly accessible space (POPS) along the south façade of the building, adjacent to the south lot line, which is to be coordinated with new boulevard improvements along Charles Street East and which would include the potential for patio seating in support of the proposed retail/restaurant uses;
• The provision of a 2.1 metre wide walkway along the east lot line. The walkway will be identifiable through the use of a slightly different paving pattern so that the entire laneway can function as a pedestrian connection but also provide a visual barrier between the pedestrian walkway and the vehicular driveway when vehicles access the site.
• Updating the of the loading area so that overhead doors can be closed while loading spaces are in use. All service functions (i.e. waste collection, loading/unloading, moving, etc.) are proposed to be fully contained within the building;
• A small increase in the overall gross floor area, residential gross floor area and office gross floor area, and a small reduction in the retail gross floor area, along with increases in both indoor and outdoor amenity space.

Application Information Centre
Search for details about current planning applications and Minor variance and Consent applications. Application Information Centre For best results, please use the latest version of Microsoft IE/Edge, Google Chrome or Mozilla Firefox. As of July 30th, the Application Information Centre has...
Midtown Urbanist
Superstar
Those revisions should get more attention. Really well refined improvements.
TossYourJacket
Senior Member
Good improvements. I really wish they'd find a way to keep the north and south faces of the existing building, or at least make the new portions tie better into the old structure (use of brick, etc) but this is certainly better than the original proposal.
.dwg
Active Member
Looks uninspired. Just a random assembly of ideas tossed together... can't muster any sort of clear concept from it.
kali
Active Member
I wish they would use only one of the two patterns on the side - looks messy having two.
AlbertC
Superstar
New UT article with a couple other podium views:

 urbantoronto.ca
urbantoronto.ca



Traders Building Development Revised in Updated Plan | UrbanToronto
Manulife Real Estate and RAW Design revises their plan for a 59-storey rental tower above the Traders Building at 625 Church in Toronto's Bloor-Yorkville area.
AlbertC
Superstar

Meet virtually with Cisco Webex. Anytime, anywhere, on any device.
Simple, modern video meetings for everyone on the world's most popular and trusted collaboration platform.
Event Information: 625 Church Street - Community Consultation Meeting
| Date and time: | Wednesday, September 23, 2020 6:30 pm Eastern Daylight Time (Toronto, GMT-04:00) Change time zone | |
| Duration: | 1 hour 30 minutes | |
| Description: |
|