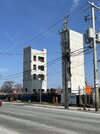DSC
Superstar
Member Bio
- Joined
- Jan 13, 2008
- Messages
- 19,193
- Reaction score
- 26,894
- Location
- St Lawrence Market Area
I agree that it is a 'waste of valuable space' but it is here because there is huge junction point here for major gas pipes coming into and through Toronto. It would be virtually impossible (and VERY VERY VERY expensive) to move these pipelines. At the end of the day the gas pipes were here first.this is what we are allowing to get built adjacent to what will soon be a massive transit hub. where is the height? where is the density? what a failure!
