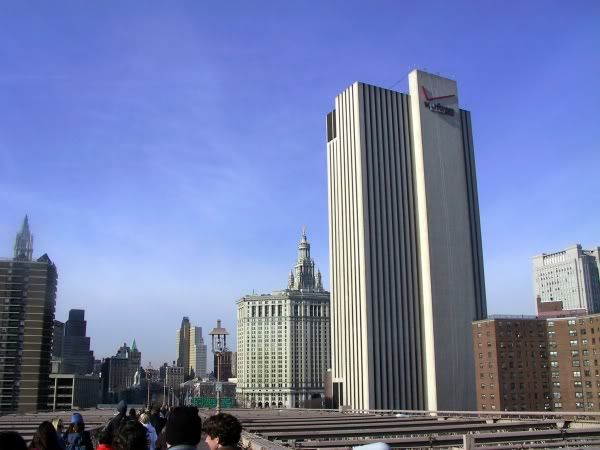I attended the community meeting last night. There were the usual objections to height, increased traffic, the call for a more beautiful (read Victorian inspired or MET inspired) architecture and family-sized condos. All very predictable, all very boring.
What struck me as interesting was the opposition to the tower dividing the McGill/Granby community in two: the parking lots and businesses already bisect the nabe, and no home owner seemed to acknowledge how dismal and bleak that division is. The project, as proposed, would connect the area at ground level, and like Radio City and MET, create a pedestrian-friendly experience.
The second oddity was the chorus of opposition to students living in the area. You'd think students had horns and pitchforks and leered like devils off their balconies at innocent children. There was a call for removing all balconies on the East face and elimination of outdoor public amenity to reduce noise: lock em in their boxes! Condo dwellers should be able to grow some geraniums, get a breath of fresh air or smoke outdoors, and should be able to BBQ somewhere: how indulgently selfish of these homeowners to restrict the airspace! At Encore we have a high population of students (50%), and while some issues emerged around noise and parties, simple condo enforcement of rules and closure of the patio at dark managed the issue. The condo is a good place to live, and I think coexists well with Granby neighbors.
The last item of serious opposition was the driveway along the east side of the property, and concerns ranged from noise to crack addicts. Again, if MET is any model, the driveway courtyard isn't a noisy place, and while garbage trucks do come in, it's a transient event. a well lit landscaped driveway area seemed well conceived.

