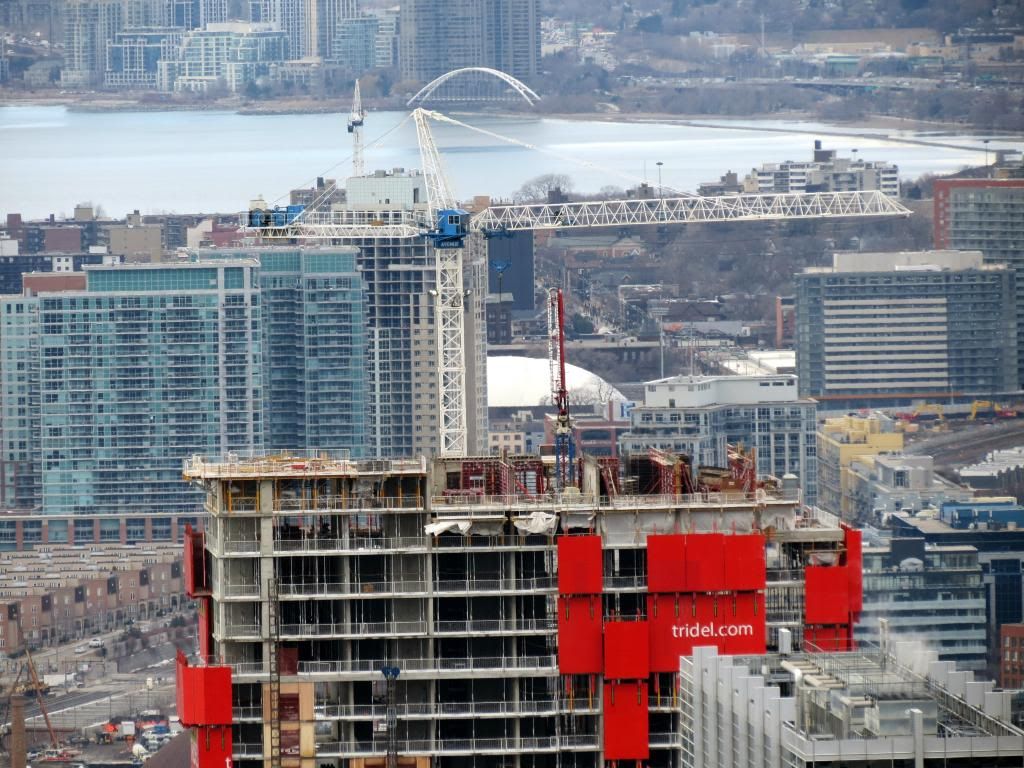Automation Gallery
Superstar
Passed by this site today and i must say, this project is truly stunning..wow
^ very cool pic, sMT. That's an amazing view. 300 must be topping off soon!

^ very cool pic, sMT. That's an amazing view. 300 must be topping off soon!





It looks like 300 Front has already been topped off. The mechanical penthouse is clearly visible from our place, it has been fully formed according to the renderings.

Based on the numbers on the man hoist stops, this picture from Friday at 3:15 shows level 49 formed on the south (left) side.

counting up they are on level 46 47 at most