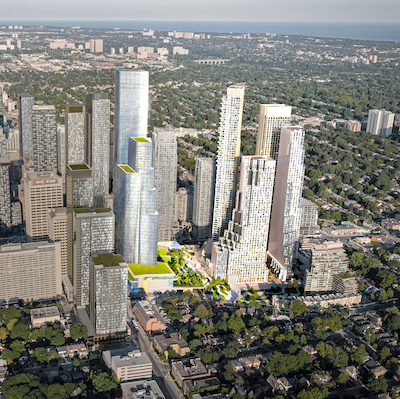Oxford Properties Group and
CT REIT plan to redevelop the 9.2-acre Canada Square property with a three-million-square-foot mixed-use development at Toronto’s Yonge and Eglinton intersection.
The proposal includes five mixed-use towers with over 650,000 square feet of new office space, street-related retail, 2,700 new housing units, new community amenities and landscaped open spaces. It also includes improved transit infrastructure and a dedicated community space in multiple phases. The developers say they are dedicating half of the site to new outdoor space for the community.
----------
The plan envisions three “precincts” to the development.
A mixed-use precinct will anchor the north side of the site featuring a tower that will accommodate 650,000 square feet of office space and over 400 residential units.
Located directly above the Eglinton interchange station for the TTC’s Line 1 subway and Line 5 Eglinton Crosstown LRT, and planned as the first phase of the redevelopment, this precinct will also accommodate transit improvements including a new TTC bus terminal that integrates with the existing subway concourse.
A new street-level public plaza will lead from the intersection to a landscaped open space immediately south of the mixed-use tower, a creative use of the bus terminal roof.
Residential precinct
A residential precinct at the south side of the site will feature four residential towers including street-related retail and office space for community professional services, such as medical and dental uses, around a central courtyard accessed from a new public street.
The building heights scale down to the south and west, with terracing to provide height transition to the surrounding residential neighbourhoods. These buildings will overlook new parkland proposed along Duplex Avenue.
The central precinct features open space and serves to both transition the north-south grade changes across the site while also providing a new accessible east-west route linking Yonge Street and Duplex Avenue.
A new 10,000-square-foot community space also features prominently in the central precinct, with the potential to accommodate a day care centre, recreation space or other community services.
“We believe it takes a developer with Oxford’s experience and a collaborative approach with stakeholders to create the most community and social value from one of the most important sites in Midtown,” added Mark Cote, head of development, Canada, at Oxford Properties, in the release.
“Our phased approach to development seeks to navigate the site challenges to deliver a compelling public realm, new amenities and exciting experiences at each stage of the project.
“The current pandemic has vividly demonstrated the need for additional outdoor space in our urban centres and our proposal for Canada Square, where approximately half of the site is dedicated to open space, puts it at the heart of this development.
“We will continue to work hand-in-hand with the community, the Councillor’s office and stakeholder groups to ensure the project meets the evolving needs of Yonge and Eglinton and the wider Midtown Community.”



/cloudfront-us-east-1.images.arcpublishing.com/tgam/JIBC4KJRFNFD7JABCKX77FYWIQ.JPG)