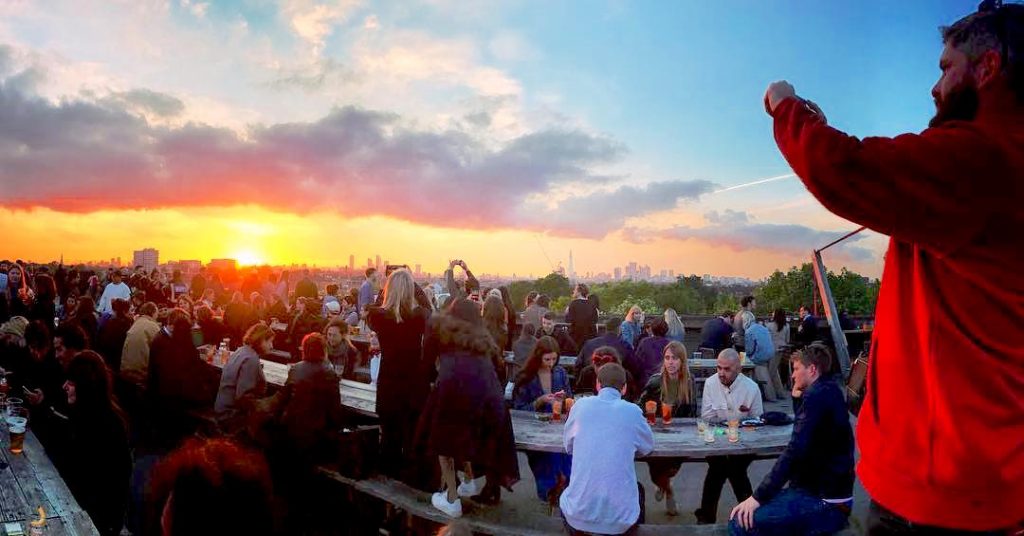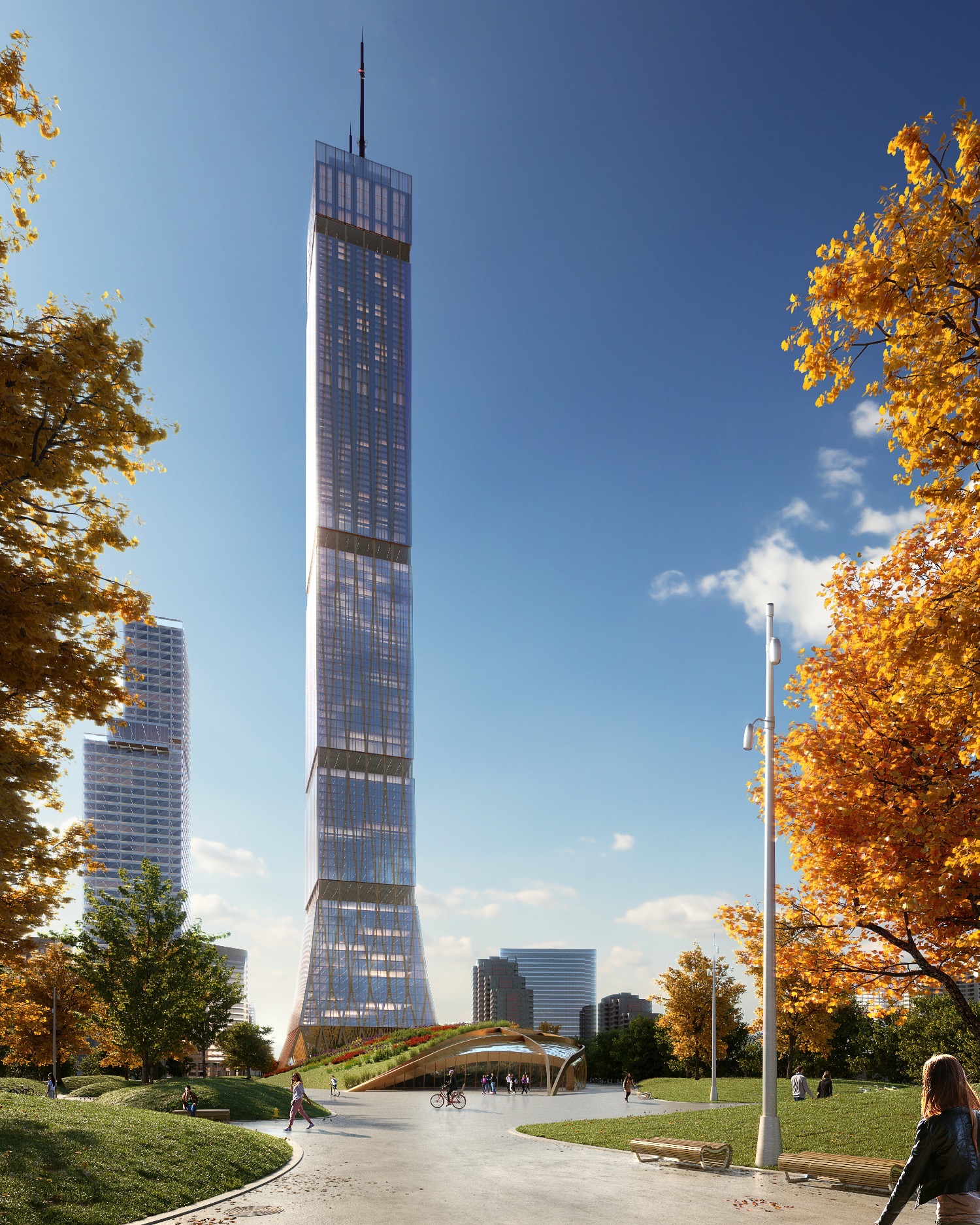LBMB
New Member
Condos as large as these ones with only three elevators is obviously a ridiculous concept for so many reasons (safety first), but I imagine this proposal is just to get an aggressive application in before Inclusionary Zoning kicks in. Once the application is in, it will get thoroughly criticized and I imagine pared down quite a bit. Ultimately, the developer will take their lumps now but will save by avoiding inclusionary zoning.
Last edited:

