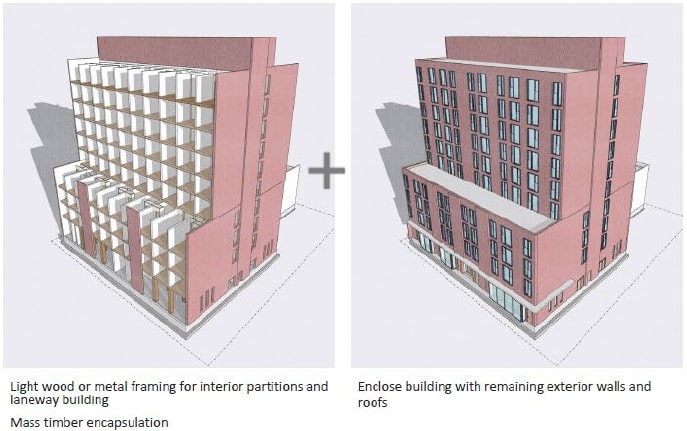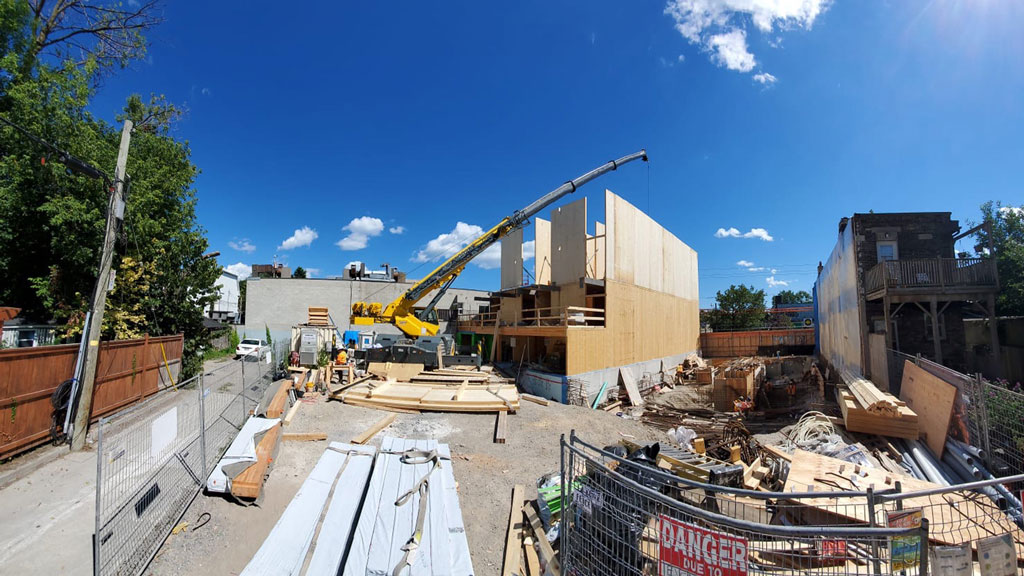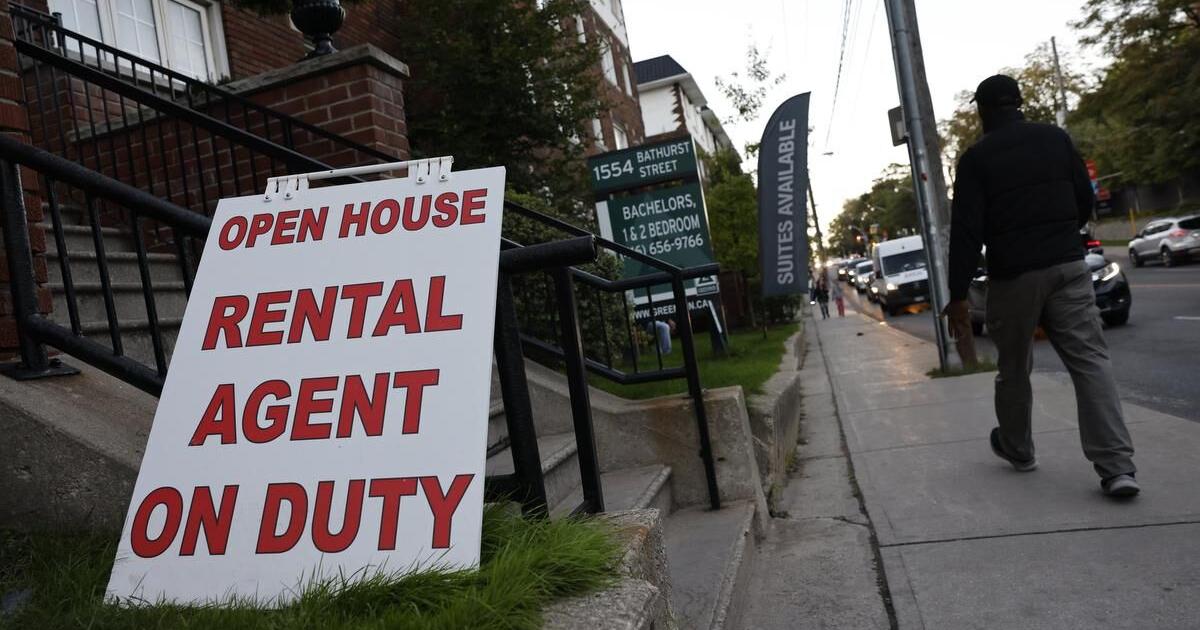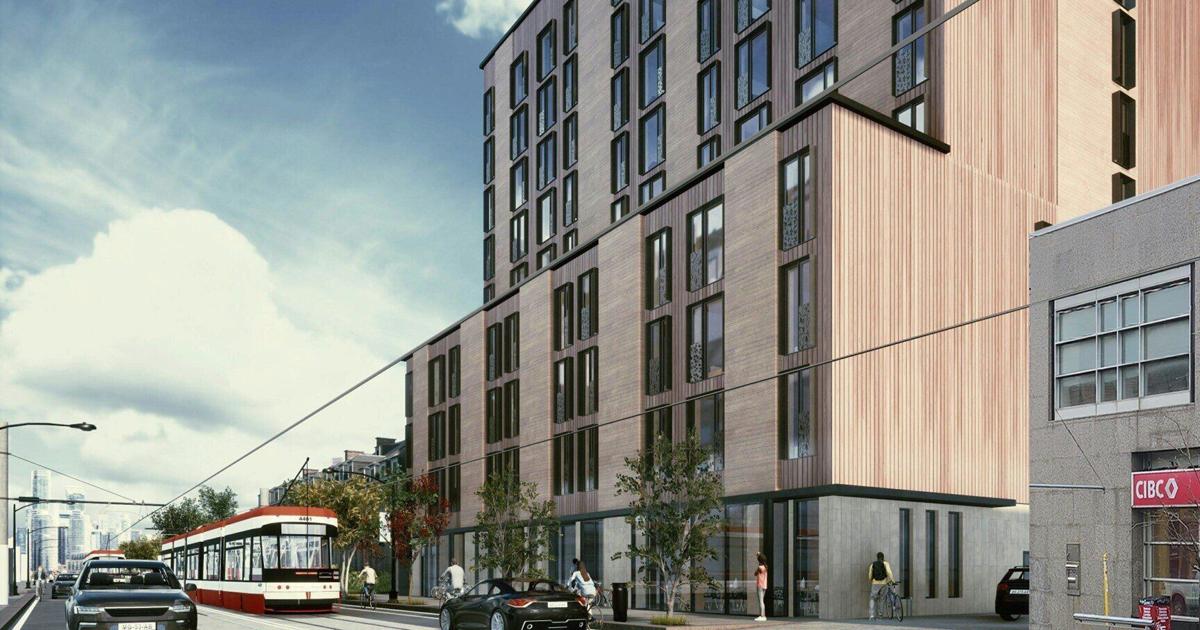Community Pop-Ups
1. Saturday, February 24th, 11 am – 1pm
1113-1117 Dundas Street West
Look for us under the blue tent in front of the Green P parking lot
2. Thursday, February 29th, 1 – 3 pm
West Neighbourhood House – 248 Ossington Avenue
Look for us in the lobby.
3. Saturday, March 2nd, 11 am – 1pm
Trinity Community Recreation Centre – 155 Crawford Street
Look for us in the lobby.
Community Information Session
Thursday, March 7th, 6 pm – 8 pm
West Neighbourhood House – 248 Ossington Avenue
6 pm – Open House
6:30 pm – Presentation and Questions.




